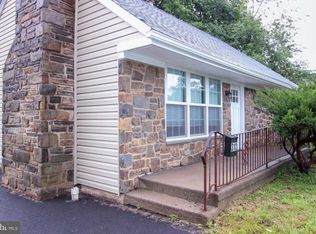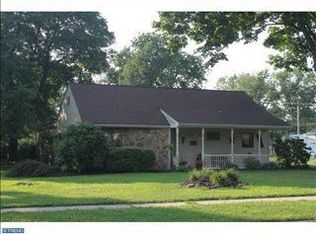Welcome to 310 Crestview Drive! Located in a highly sought after neighborhood this home has a lot to offer. As you enter into the living room you will notice the newer flooring and stone fireplace with wood insert, great on those cold winter nights. The living room leads into the kitchen offering plenty of cabinet space, double ovens, tile flooring and a breakfast bar. The floor plan between the kitchen and dining room is open making it a great space to entertain. The dining room flows nicely through a set of french doors into the spacious family with surround sound, vaulted ceilings and the entrance to the private rear concrete patio. (the perfect spot for your summertime barbeques) Completing the first floor is two large bedrooms and a full hall bath. The second floor has two more bedrooms, another full hall bath and a finished attic area currently being used for storage but has many other possibilities. Out back is the oversized two car garage with plenty of room to spread out and leads to the spacious rear yard. Come take a look for yourself. You will be glad you did!!
This property is off market, which means it's not currently listed for sale or rent on Zillow. This may be different from what's available on other websites or public sources.

