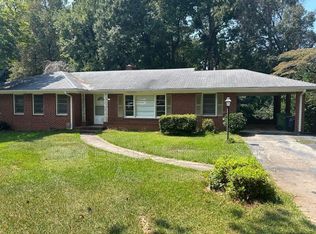Closed
$295,000
310 Crescent Rd, Griffin, GA 30224
4beds
2,463sqft
Single Family Residence
Built in 1953
0.42 Acres Lot
$297,400 Zestimate®
$120/sqft
$2,114 Estimated rent
Home value
$297,400
$229,000 - $387,000
$2,114/mo
Zestimate® history
Loading...
Owner options
Explore your selling options
What's special
Welcome to your dream home, beautifully transformed through a major rehab! This stunning 4-bedroom, 3-bathroom residence has been meticulously updated to offer the perfect blend of modern elegance and functional design. Step into the newly created open floor plan that seamlessly connects spacious living areas, providing an inviting and airy ambiance throughout. The brand-new kitchen is a chef's delight, boasting new appliances, stylish countertops, and ample cabinetry for a cooking and entertaining experience that is second to none. Enjoy the luxury of two ensuite bathrooms, perfect for private retreats with contemporary fixtures and finishes. All bathrooms have been fully renovated to match the home's chic aesthetic. New flooring and fresh paint add to the home's pristine appeal, while updated lighting enhances the warmth and character of every room. A newly updated roof and an upgraded HVAC system ensure year-round comfort, reliability, and efficiency. The added bonus of a basement provides versatile space for storage, recreation, or future customization. Situated on a large corner lot, this home is perfect for those seeking a harmonious blend of modern upgrades and timeless comfort. Don't miss this rare opportunity to own a beautifully rehabbed property that's truly move-in ready. Schedule a showing today and experience the exceptional quality and style that await you here.
Zillow last checked: 8 hours ago
Listing updated: January 21, 2025 at 06:12am
Listed by:
Kevin Carlson 4049138000,
Keller Knapp, Inc
Bought with:
Jeannie Johnson Doole, 313322
Jeannie Doole & Associates Real Est.
Source: GAMLS,MLS#: 10408841
Facts & features
Interior
Bedrooms & bathrooms
- Bedrooms: 4
- Bathrooms: 3
- Full bathrooms: 3
- Main level bathrooms: 3
- Main level bedrooms: 4
Dining room
- Features: Dining Rm/Living Rm Combo
Kitchen
- Features: Breakfast Area, Solid Surface Counters
Heating
- Central, Natural Gas
Cooling
- Ceiling Fan(s), Central Air
Appliances
- Included: Dishwasher, Gas Water Heater, Oven/Range (Combo), Stainless Steel Appliance(s)
- Laundry: Laundry Closet
Features
- Double Vanity, Master On Main Level, Walk-In Closet(s)
- Flooring: Carpet, Vinyl
- Windows: Double Pane Windows
- Basement: Exterior Entry,Unfinished
- Number of fireplaces: 1
- Fireplace features: Gas Log, Living Room
- Common walls with other units/homes: No Common Walls
Interior area
- Total structure area: 2,463
- Total interior livable area: 2,463 sqft
- Finished area above ground: 2,463
- Finished area below ground: 0
Property
Parking
- Total spaces: 8
- Parking features: Kitchen Level, Off Street, Parking Pad
- Has uncovered spaces: Yes
Features
- Levels: Two
- Stories: 2
- Patio & porch: Deck, Porch
- Exterior features: Other
- Fencing: Back Yard,Chain Link,Fenced,Front Yard,Wood
Lot
- Size: 0.42 Acres
- Features: Corner Lot, Level, Open Lot, Private
- Residential vegetation: Cleared, Grassed, Partially Wooded
Details
- Additional structures: Shed(s)
- Parcel number: 030 09001
- Special conditions: Agent Owned,As Is,Investor Owned
Construction
Type & style
- Home type: SingleFamily
- Architectural style: Ranch
- Property subtype: Single Family Residence
Materials
- Other
- Foundation: Block, Slab
- Roof: Composition
Condition
- Updated/Remodeled
- New construction: No
- Year built: 1953
Utilities & green energy
- Electric: 220 Volts
- Sewer: Public Sewer
- Water: Public
- Utilities for property: Cable Available, Electricity Available, High Speed Internet, Natural Gas Available, Phone Available, Sewer Available, Sewer Connected, Water Available
Community & neighborhood
Security
- Security features: Carbon Monoxide Detector(s), Smoke Detector(s)
Community
- Community features: None
Location
- Region: Griffin
- Subdivision: None
Other
Other facts
- Listing agreement: Exclusive Right To Sell
- Listing terms: 1031 Exchange,Cash,Conventional,FHA,VA Loan
Price history
| Date | Event | Price |
|---|---|---|
| 1/17/2025 | Sold | $295,000-1%$120/sqft |
Source: | ||
| 12/19/2024 | Price change | $298,000-0.3%$121/sqft |
Source: | ||
| 11/21/2024 | Price change | $299,000-0.3%$121/sqft |
Source: | ||
| 11/14/2024 | Price change | $300,000-6.3%$122/sqft |
Source: | ||
| 11/7/2024 | Listed for sale | $320,000+14.3%$130/sqft |
Source: | ||
Public tax history
| Year | Property taxes | Tax assessment |
|---|---|---|
| 2024 | $2,693 +51.5% | $70,529 +18.6% |
| 2023 | $1,778 +8.8% | $59,445 +10.1% |
| 2022 | $1,634 +7.9% | $54,008 +5.9% |
Find assessor info on the county website
Neighborhood: 30224
Nearby schools
GreatSchools rating
- 5/10Crescent Road Elementary SchoolGrades: PK-5Distance: 0.2 mi
- 3/10Rehoboth Road Middle SchoolGrades: 6-8Distance: 4.1 mi
- 4/10Spalding High SchoolGrades: 9-12Distance: 1.7 mi
Schools provided by the listing agent
- Elementary: Crescent Road
- Middle: Rehoboth Road
- High: Spalding
Source: GAMLS. This data may not be complete. We recommend contacting the local school district to confirm school assignments for this home.
Get a cash offer in 3 minutes
Find out how much your home could sell for in as little as 3 minutes with a no-obligation cash offer.
Estimated market value
$297,400
Get a cash offer in 3 minutes
Find out how much your home could sell for in as little as 3 minutes with a no-obligation cash offer.
Estimated market value
$297,400
