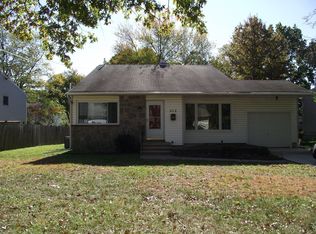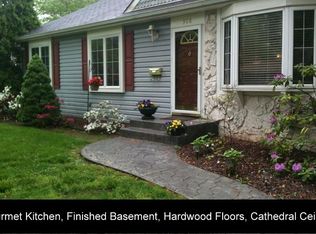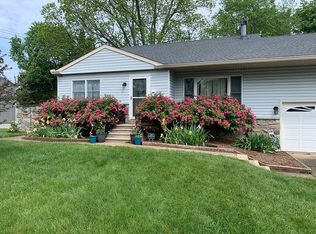Welcome to this Gorgeous 4 Bedroom, 2.5 Bathroom Home Located in the Woodcrest Neighborhood on the Desirable East Side of Cherry Hill. Enter Into the Open-Concept Main Level and Notice the Beautiful Hardwood Flooring that Flows Throughout and Vaulted Ceilings for a Spacious Feel. The Living Room Features Almost Floor to Ceiling Updated Anderson Windows for Plenty of Natural Light and a Wood Burning Fireplace. The Updated Eat-In Kitchen With Ceramic Tile Flooring Offers Solid Cherry Cabinetry by Medallion, Silestone Countertops and a Full Appliance Package Including a Side-by-Side Kitchen Aid Refrigerator with Indoor Water and Ice Dispenser, Gas Cooktop, Wall Oven, Built-In Microwave and Dishwasher with a Breakfast Bar for Barstool Seating. Plenty of Room in the Large Dining Room to Host Family Gatherings! Relax in the Huge Lower Level Family Room with Exterior Door to the Yard and Separate Room that Would be Perfect as a 5th Bedroom, Home Office or Playroom. This Level is Completed by a Half Bathroom and Large Laundry Room with Double Utility Sink and Plenty of Room for Storage. The Upper Level Generously Sized Master Suite Features Dual Walk-In Closet and Updated Master Bathroom with Walk-In Shower with Glass Doors. There are 3 Additional Large Bedrooms with Nicely Sized Closets and a Full Bathroom. Enjoy the Outdoors in the Fully Fenced Yard on the Spacious Newly Painted Deck with Beautiful EP Henry Hardscaping and Newly Redone Concrete in 2018. Park in the 1 Car Garage with Interior Access to the Laundry Room Area. 65 Gallon Hot Water Heater. 2012 Roof. Updated Windows Throughout. Easy Access to Major Roadways and Popular Shopping/Dining Attractions, all Located in an Award Winning School District! Professional Photos Coming Soon!
This property is off market, which means it's not currently listed for sale or rent on Zillow. This may be different from what's available on other websites or public sources.


