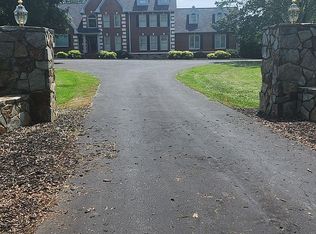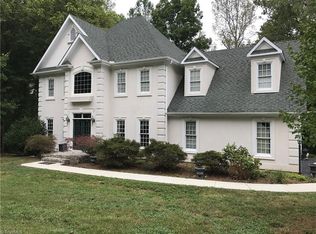Complete remodel in 2014. New exterior, windows, Kraftmaid kitchen, walk-in pantry, appliances, master bath, flooring throughout. Concrete drive and patio and screened porch. Amish built 14x24 wired utility shed and 20 x 40 steel 30 amp wired RV garage. Dock with boat lift and canopy.
This property is off market, which means it's not currently listed for sale or rent on Zillow. This may be different from what's available on other websites or public sources.

