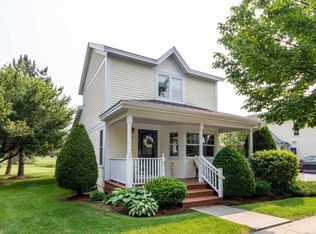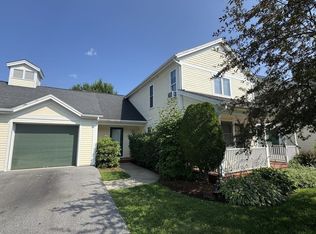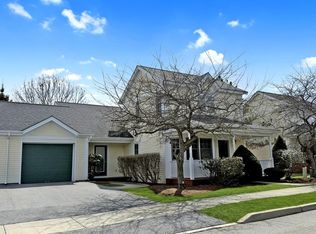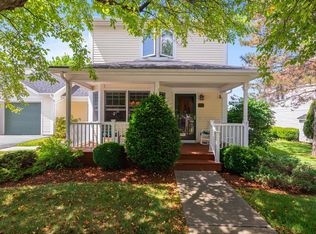Closed
Listed by:
Geri Reilly,
Geri Reilly Real Estate 802-862-6677
Bought with: KW Vermont
$425,000
310 Commons Road #B, Williston, VT 05495
2beds
1,590sqft
Condominium, Townhouse
Built in 1998
-- sqft lot
$471,000 Zestimate®
$267/sqft
$2,789 Estimated rent
Home value
$471,000
$447,000 - $499,000
$2,789/mo
Zestimate® history
Loading...
Owner options
Explore your selling options
What's special
Don't miss out on this sought after 2 bedroom, 2.5 bath townhouse located at "The Commons" in Williston Village. Easy living with the efficient galley kitchen with plenty of cabinets & counter space and newer appliances, opens to sun-filled dining room overlooking the front porch, spacious & sunny living room with vaulted ceiling, built in bookshelves & beautiful hardwood floors. Sunny primary bedroom suite with double closets & updated full bath on the first floor for convenience. 2nd floor guest suite with full bath. Enjoy summer evenings on the expanded back deck with picturesque views or morning coffee on the inviting front porch. 1st floor laundry/mudroom with access to garage, full basement perfect for storage. New GHW boiler & hot water tank, roof 4-years old, convenient village location, minutes to schools, town library, town offices & bike path. Easy access to Richmond, Tafts corners, I-89, eateries & UVM Medical Center.
Zillow last checked: 8 hours ago
Listing updated: April 28, 2023 at 01:56pm
Listed by:
Geri Reilly,
Geri Reilly Real Estate 802-862-6677
Bought with:
The Malley Group
KW Vermont
Source: PrimeMLS,MLS#: 4943765
Facts & features
Interior
Bedrooms & bathrooms
- Bedrooms: 2
- Bathrooms: 3
- Full bathrooms: 1
- 3/4 bathrooms: 1
- 1/2 bathrooms: 1
Heating
- Natural Gas, Baseboard, Hot Water
Cooling
- None
Appliances
- Included: Dishwasher, Dryer, Microwave, Gas Range, Refrigerator, Washer, Gas Stove, Natural Gas Water Heater, Owned Water Heater, Tank Water Heater
- Laundry: 1st Floor Laundry
Features
- Cathedral Ceiling(s), Dining Area, Kitchen/Dining, Primary BR w/ BA, Natural Light, Vaulted Ceiling(s)
- Windows: Blinds
- Basement: Full,Interior Stairs,Storage Space,Unfinished,Interior Entry
Interior area
- Total structure area: 2,718
- Total interior livable area: 1,590 sqft
- Finished area above ground: 1,590
- Finished area below ground: 0
Property
Parking
- Total spaces: 1
- Parking features: Paved, Auto Open, Driveway, Garage, Attached
- Garage spaces: 1
- Has uncovered spaces: Yes
Accessibility
- Accessibility features: 1st Floor Bedroom, 1st Floor Full Bathroom, Paved Parking
Features
- Levels: Two
- Stories: 2
- Patio & porch: Covered Porch
- Exterior features: Deck
Lot
- Features: Condo Development, Landscaped, Level, Sidewalks, Subdivided, In Town, Near Paths, Neighborhood
Details
- Zoning description: V2D - Village
Construction
Type & style
- Home type: Townhouse
- Property subtype: Condominium, Townhouse
Materials
- Wood Frame, Clapboard Exterior, Wood Siding
- Foundation: Poured Concrete
- Roof: Architectural Shingle
Condition
- New construction: No
- Year built: 1998
Utilities & green energy
- Electric: Circuit Breakers
- Sewer: Public Sewer
Community & neighborhood
Security
- Security features: Hardwired Smoke Detector
Location
- Region: Williston
HOA & financial
Other financial information
- Additional fee information: Fee: $335
Price history
| Date | Event | Price |
|---|---|---|
| 4/28/2023 | Sold | $425,000$267/sqft |
Source: | ||
| 2/27/2023 | Contingent | $425,000$267/sqft |
Source: | ||
| 2/22/2023 | Listed for sale | $425,000$267/sqft |
Source: | ||
Public tax history
Tax history is unavailable.
Neighborhood: 05495
Nearby schools
GreatSchools rating
- 7/10Williston SchoolsGrades: PK-8Distance: 0.5 mi
- 10/10Champlain Valley Uhsd #15Grades: 9-12Distance: 6.7 mi
Schools provided by the listing agent
- Elementary: Williston Central School
- Middle: Williston Central School
- High: Champlain Valley UHSD #15
Source: PrimeMLS. This data may not be complete. We recommend contacting the local school district to confirm school assignments for this home.
Get pre-qualified for a loan
At Zillow Home Loans, we can pre-qualify you in as little as 5 minutes with no impact to your credit score.An equal housing lender. NMLS #10287.



