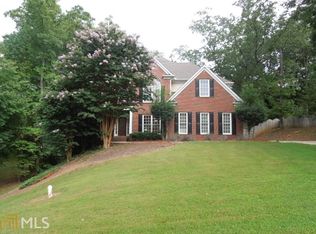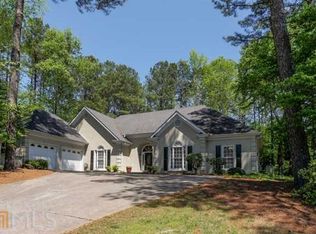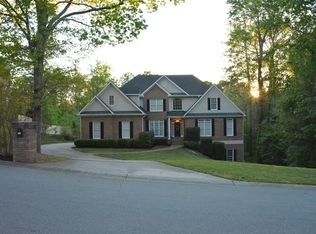Beautiful family home w/ recent updates. 4 bedrooms, each w/ their own bath & walk-in closet. Newer paint interior and exterior (2015), newer carpet (2015), new upstairs AC unit (2014). Brand new tile & granite in kitchen. Master bath features claw foot tub & steam shower. Nice family room w/ wood burning fireplace. Pool sized yard & unfinished basement just waiting for your finishes. Sought after schools, great convenient location.
This property is off market, which means it's not currently listed for sale or rent on Zillow. This may be different from what's available on other websites or public sources.



