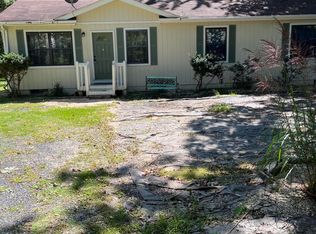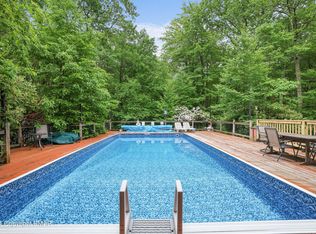Sold for $330,000
$330,000
310 Coach Rd, Tobyhanna, PA 18466
4beds
2,278sqft
Single Family Residence
Built in 2011
0.29 Acres Lot
$361,700 Zestimate®
$145/sqft
$2,540 Estimated rent
Home value
$361,700
$344,000 - $380,000
$2,540/mo
Zestimate® history
Loading...
Owner options
Explore your selling options
What's special
Check out updated photographs!!! Fantastic and Beautiful Eleven Year Old Property that has been owned and loved by One Family. This Colonial Home features a very large Living Room with a Wood Burning Fireplace, Formal Dining Room, Eat-In- Kitchen, Laundry Area, lots of Closet Space, a Half Bathroom, all of this on the first floor.
Second Floor features a Large Bedroom Suite,
Bathroom has a Jaccuzi Tub, and a large Walk in Closets, three additional Bedrooms and a Bathroom, lots of Closet Space. Low Taxes, Low HOA Dues. This Community is STR Friendly and is backed up to Game Lands. This one will not last! Call and schedule your private showing.
Zillow last checked: 8 hours ago
Listing updated: February 27, 2025 at 02:44am
Listed by:
Maxine Andre Foster 570-492-0982,
Keller Williams Real Estate - Stroudsburg
Bought with:
Maxine Andre Foster, RS346127
Keller Williams Real Estate - Stroudsburg
Source: PMAR,MLS#: PM-103010
Facts & features
Interior
Bedrooms & bathrooms
- Bedrooms: 4
- Bathrooms: 3
- Full bathrooms: 2
- 1/2 bathrooms: 1
Primary bedroom
- Level: Second
- Area: 240.86
- Dimensions: 15.41 x 15.63
Bedroom 2
- Description: Double Closets
- Level: Second
- Area: 123.45
- Dimensions: 11.87 x 10.4
Bedroom 3
- Level: Second
- Area: 130.38
- Dimensions: 12.05 x 10.82
Bedroom 4
- Level: Second
- Area: 136.85
- Dimensions: 12.1 x 11.31
Primary bathroom
- Description: Jacuzzi Tubs
- Level: Second
- Area: 62.74
- Dimensions: 8.41 x 7.46
Bathroom 2
- Level: Second
- Area: 29.57
- Dimensions: 7.72 x 3.83
Dining room
- Level: First
- Area: 107.62
- Dimensions: 11.51 x 9.35
Kitchen
- Level: First
- Area: 165.34
- Dimensions: 14.18 x 11.66
Living room
- Description: Wood Fireplace
- Level: First
- Area: 387.42
- Dimensions: 29.94 x 12.94
Heating
- Baseboard, Electric, Propane
Cooling
- Ceiling Fan(s), Central Air
Appliances
- Included: Electric Range, Refrigerator, Water Heater, Dishwasher, Microwave, Stainless Steel Appliance(s), Washer, Dryer
- Laundry: Electric Dryer Hookup, Washer Hookup
Features
- Pantry, Eat-in Kitchen, Walk-In Closet(s)
- Flooring: Carpet, Ceramic Tile, Hardwood, Vinyl
- Basement: Crawl Space,Sump Pump
- Has fireplace: Yes
- Fireplace features: Living Room
- Common walls with other units/homes: No Common Walls
Interior area
- Total structure area: 2,278
- Total interior livable area: 2,278 sqft
- Finished area above ground: 2,278
- Finished area below ground: 0
Property
Parking
- Total spaces: 1
- Parking features: Garage - Attached
- Attached garage spaces: 1
Features
- Levels: One and One Half
- Stories: 2
- Patio & porch: Deck
Lot
- Size: 0.29 Acres
- Features: Level, Cleared
Details
- Parcel number: 03.4D.1.136
- Zoning description: Residential
Construction
Type & style
- Home type: SingleFamily
- Architectural style: Colonial
- Property subtype: Single Family Residence
Materials
- Vinyl Siding, Attic/Crawl Hatchway(s) Insulated
- Roof: Shingle
Condition
- Year built: 2011
Utilities & green energy
- Electric: 200+ Amp Service
- Sewer: Septic Tank
- Water: Public
Community & neighborhood
Security
- Security features: Smoke Detector(s)
Location
- Region: Tobyhanna
- Subdivision: Pocono Farms East
HOA & financial
HOA
- Has HOA: Yes
- HOA fee: $155 annually
- Amenities included: Security, Trash
Other
Other facts
- Listing terms: Cash,Conventional,FHA,USDA Loan,VA Loan
- Road surface type: Paved
Price history
| Date | Event | Price |
|---|---|---|
| 9/7/2023 | Sold | $330,000-5.7%$145/sqft |
Source: PMAR #PM-103010 Report a problem | ||
| 7/2/2023 | Price change | $350,000-4.1%$154/sqft |
Source: PMAR #PM-103010 Report a problem | ||
| 4/3/2023 | Price change | $365,000-2.7%$160/sqft |
Source: PMAR #PM-103010 Report a problem | ||
| 1/1/2023 | Listed for sale | $375,000+56.4%$165/sqft |
Source: PMAR #PM-103010 Report a problem | ||
| 1/12/2012 | Sold | $239,750+11669.8%$105/sqft |
Source: Public Record Report a problem | ||
Public tax history
| Year | Property taxes | Tax assessment |
|---|---|---|
| 2025 | $5,679 +8.2% | $176,370 |
| 2024 | $5,251 +7.6% | $176,370 |
| 2023 | $4,881 +2.1% | $176,370 |
Find assessor info on the county website
Neighborhood: 18466
Nearby schools
GreatSchools rating
- 4/10Clear Run Intrmd SchoolGrades: 3-6Distance: 2.2 mi
- 7/10Pocono Mountain East Junior High SchoolGrades: 7-8Distance: 3.9 mi
- 9/10Pocono Mountain East High SchoolGrades: 9-12Distance: 3.7 mi
Get pre-qualified for a loan
At Zillow Home Loans, we can pre-qualify you in as little as 5 minutes with no impact to your credit score.An equal housing lender. NMLS #10287.
Sell with ease on Zillow
Get a Zillow Showcase℠ listing at no additional cost and you could sell for —faster.
$361,700
2% more+$7,234
With Zillow Showcase(estimated)$368,934

