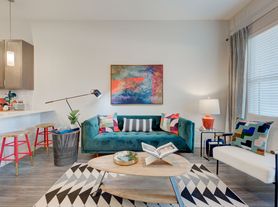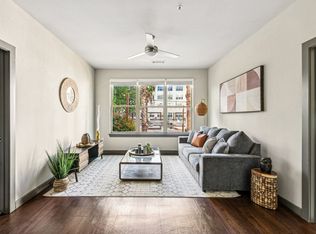Stunning Home in 7 Stones on Clay Community in Lone Star District, Adjacent to Vibrant King William, Southtown, & Blue Star Arts Complex, Minutes to Downtown, The Pearl, Restaurants, Shopping, & More. Beautiful Curb Appeal with Modern & Low-Maintenance Features & Charming Courtyard Area. Gorgeous Interior Finishes & Features Throughout. Enter to Spacious Primary Living Area with Incredible Natural Light, Contemporary Colors & Styling, & Open Floorplan Through Living, Dining, & Kitchen. Gourmet, Showcase Kitchen with Waterfall Quartz Island, Commercial-Grade Appliances Included, Separate Pantry Area, & Beverage Storage with Refrigerator. Half-Bathroom on 1st Level, Perfect for Guests & Entertaining. 2nd Level Features Secondary Living Area, Perfect for Entertainment Space or Home Office, & Laundry Room with Stacked LG Washer/Dryer. Spacious Primary Suite with Soaring Ceilings, Large Walk-In Closet with Storage System. Stunning Primary Bathroom with Dual Quartz Vanity & Walk-In Shower. Nicely-Sized Secondary Bedroom & Full Bathroom on 2nd Level, 3rd Level Features Full Bedroom with Additional Storage Space & Full Bathroom. Gated Access Community for Added Security. 2-Car Attached Garage with Opener & 220V Outlet for Electric Vehicle. Pets Case-by-Case, Subject to Screening & Landlord Approval. San Antonio ISD.
Apartment for rent
$4,500/mo
310 Clay St RESIDENCE 6, San Antonio, TX 78204
3beds
3,080sqft
Price may not include required fees and charges.
Apartment
Available Fri Oct 24 2025
Cats, dogs OK
-- A/C
In unit laundry
-- Parking
-- Heating
What's special
Open floorplanCharming courtyard areaIncredible natural lightWaterfall quartz islandModern and low-maintenance featuresSoaring ceilingsGourmet showcase kitchen
- 7 days |
- -- |
- -- |
Travel times
Zillow can help you save for your dream home
With a 6% savings match, a first-time homebuyer savings account is designed to help you reach your down payment goals faster.
Offer exclusive to Foyer+; Terms apply. Details on landing page.
Facts & features
Interior
Bedrooms & bathrooms
- Bedrooms: 3
- Bathrooms: 4
- Full bathrooms: 3
- 1/2 bathrooms: 1
Appliances
- Included: Disposal, Dryer, Microwave, Oven, Refrigerator, Stove, Washer
- Laundry: In Unit
Features
- Walk In Closet
Interior area
- Total interior livable area: 3,080 sqft
Property
Parking
- Details: Contact manager
Features
- Exterior features: Walk In Closet
Details
- Parcel number: 1283770
Construction
Type & style
- Home type: Apartment
- Property subtype: Apartment
Building
Management
- Pets allowed: Yes
Community & HOA
Location
- Region: San Antonio
Financial & listing details
- Lease term: Contact For Details
Price history
| Date | Event | Price |
|---|---|---|
| 10/13/2025 | Listed for rent | $4,500$1/sqft |
Source: Zillow Rentals | ||
| 10/9/2025 | Listing removed | $779,000$253/sqft |
Source: | ||
| 9/19/2025 | Price change | $779,000-1.3%$253/sqft |
Source: | ||
| 7/31/2025 | Price change | $789,000-1.3%$256/sqft |
Source: | ||
| 6/25/2025 | Price change | $799,000-2%$259/sqft |
Source: | ||

