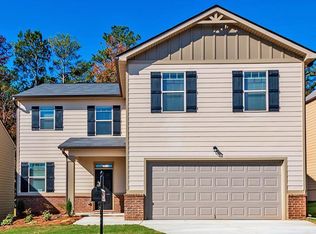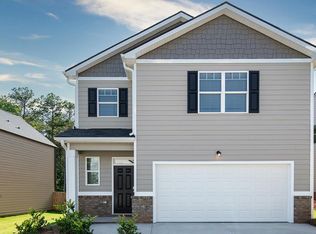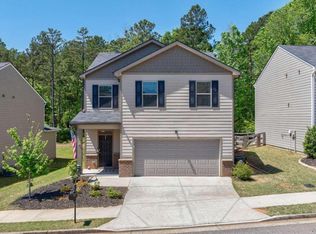Closed
$369,000
310 Classic Rd, Athens, GA 30606
4beds
2,382sqft
Single Family Residence
Built in 2019
4,356 Square Feet Lot
$383,000 Zestimate®
$155/sqft
$2,690 Estimated rent
Home value
$383,000
$322,000 - $456,000
$2,690/mo
Zestimate® history
Loading...
Owner options
Explore your selling options
What's special
Welcome to 310 Classic Road, Athens, Georgia! Located in Jennings Mill Corners subdivision, this 2019-built home offers the perfect blend of modern style, functionality, and space. With 4 bedrooms, 2.5 bathrooms, and 2,382 square feet of thoughtfully designed living space, this home is move-in ready for its next owner! The main floor boasts a spacious open-concept living room that flows seamlessly into the dining area and modern kitchen, ideal for entertaining and everyday living. The stylish kitchen features granite countertops, stainless steel appliances, walk-in pantry, a large center island, and ample storage to delight any home chef. The oversized owners suite offers a private retreat with a large walk-in closet and an en-suite bathroom featuring dual vanities and a soaking tub. Additionally, there are three generously sized bedrooms upstairs providing plenty of room for family, guests, or a home office. The private, fenced backyard is perfect for outdoor gatherings, playtime, or relaxing evenings. Conveniently located near shopping, dining, and major highways, and just a short drive to Athens vibrant downtown and UGA, this home is the perfect mix of comfort and convenience. Schedule your showing today and make 310 Classic Road your new home!
Zillow last checked: 8 hours ago
Listing updated: February 14, 2025 at 12:13pm
Listed by:
Lynn Brogdon 706-614-8820,
RE/MAX Living
Bought with:
Eleshea Borders, 392769
Classic Team Realty
Source: GAMLS,MLS#: 10436379
Facts & features
Interior
Bedrooms & bathrooms
- Bedrooms: 4
- Bathrooms: 3
- Full bathrooms: 2
- 1/2 bathrooms: 1
Dining room
- Features: Dining Rm/Living Rm Combo, Separate Room
Kitchen
- Features: Breakfast Area, Kitchen Island, Pantry, Solid Surface Counters, Walk-in Pantry
Heating
- Heat Pump
Cooling
- Electric
Appliances
- Included: Dishwasher, Disposal, Microwave, Oven/Range (Combo)
- Laundry: Upper Level
Features
- Double Vanity, Separate Shower, Soaking Tub, Split Foyer, Tray Ceiling(s), Entrance Foyer, Vaulted Ceiling(s), Walk-In Closet(s)
- Flooring: Carpet, Other
- Basement: None
- Number of fireplaces: 1
- Fireplace features: Gas Log, Living Room
Interior area
- Total structure area: 2,382
- Total interior livable area: 2,382 sqft
- Finished area above ground: 2,382
- Finished area below ground: 0
Property
Parking
- Total spaces: 2
- Parking features: Attached, Garage, Garage Door Opener
- Has attached garage: Yes
Features
- Levels: Two
- Stories: 2
- Patio & porch: Patio
- Fencing: Back Yard,Fenced
Lot
- Size: 4,356 sqft
- Features: Open Lot
- Residential vegetation: Grassed
Details
- Parcel number: 073A6 A002
- Special conditions: Covenants/Restrictions
Construction
Type & style
- Home type: SingleFamily
- Architectural style: Craftsman
- Property subtype: Single Family Residence
Materials
- Concrete
- Foundation: Slab
- Roof: Composition
Condition
- Resale
- New construction: No
- Year built: 2019
Utilities & green energy
- Sewer: Public Sewer
- Water: Public
- Utilities for property: Cable Available, Electricity Available, High Speed Internet, Natural Gas Available, Sewer Available, Underground Utilities, Water Available
Green energy
- Energy efficient items: Thermostat
- Water conservation: Low-Flow Fixtures
Community & neighborhood
Security
- Security features: Security System, Smoke Detector(s)
Community
- Community features: Sidewalks
Location
- Region: Athens
- Subdivision: Jennings Mill Corners
HOA & financial
HOA
- Has HOA: Yes
- HOA fee: $180 annually
- Services included: Other
Other
Other facts
- Listing agreement: Exclusive Right To Sell
- Listing terms: 1031 Exchange,Cash,Conventional,FHA,VA Loan
Price history
| Date | Event | Price |
|---|---|---|
| 2/14/2025 | Sold | $369,000$155/sqft |
Source: | ||
| 1/16/2025 | Pending sale | $369,000$155/sqft |
Source: Hive MLS #1023061 Report a problem | ||
| 1/8/2025 | Listed for sale | $369,000+49.8%$155/sqft |
Source: Hive MLS #1023061 Report a problem | ||
| 2/17/2021 | Sold | $246,320-0.4%$103/sqft |
Source: Public Record Report a problem | ||
| 12/10/2020 | Contingent | $247,320$104/sqft |
Source: | ||
Public tax history
| Year | Property taxes | Tax assessment |
|---|---|---|
| 2025 | $3,914 +1.7% | $143,868 +3.4% |
| 2024 | $3,848 -1.4% | $139,102 -1.2% |
| 2023 | $3,902 +38.2% | $140,850 +25.9% |
Find assessor info on the county website
Neighborhood: 30606
Nearby schools
GreatSchools rating
- 7/10Cleveland Road Elementary SchoolGrades: PK-5Distance: 2.7 mi
- 6/10Burney-Harris-Lyons Middle SchoolGrades: 6-8Distance: 3.9 mi
- 6/10Clarke Central High SchoolGrades: 9-12Distance: 5.4 mi
Schools provided by the listing agent
- Elementary: Cleveland Road
- Middle: Burney Harris Lyons
- High: Clarke Central
Source: GAMLS. This data may not be complete. We recommend contacting the local school district to confirm school assignments for this home.
Get pre-qualified for a loan
At Zillow Home Loans, we can pre-qualify you in as little as 5 minutes with no impact to your credit score.An equal housing lender. NMLS #10287.
Sell with ease on Zillow
Get a Zillow Showcase℠ listing at no additional cost and you could sell for —faster.
$383,000
2% more+$7,660
With Zillow Showcase(estimated)$390,660


