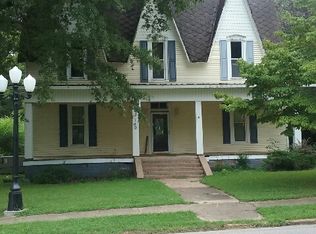Closed
$232,000
310 Clark St, Huntingdon, TN 38344
3beds
1,906sqft
Single Family Residence, Residential
Built in 1957
0.45 Acres Lot
$237,300 Zestimate®
$122/sqft
$1,560 Estimated rent
Home value
$237,300
Estimated sales range
Not available
$1,560/mo
Zestimate® history
Loading...
Owner options
Explore your selling options
What's special
Welcome to Huntingdon, TN! This is an exceptionally well-maintained, beautiful 3 bed/2 1/2 bath brick home with a gorgeous open and flowing floor plan. This spacious home is approximately 1900 sq. foot with tons of character such as the French doors and built-in book cases! Two beautiful fireplaces. Stainless steel appliances and new HVAC installed April 2023. Large, shady back yard. Very close to all amenities such as, schools, hospitals, grocery stores, etc. The Carroll County 1000ac lake is 6.4 miles away which allows for great fishing and recreation. Awesome school systems! You don't want to miss this one! Give me a shout today! 731.415.3999
Zillow last checked: 8 hours ago
Listing updated: May 29, 2024 at 05:26am
Listing Provided by:
Ethan Lee 731-642-9612,
Bass Realty Company
Bought with:
Nonmls
Realtracs, Inc.
Nonmls
Realtracs, Inc.
Source: RealTracs MLS as distributed by MLS GRID,MLS#: 2641538
Facts & features
Interior
Bedrooms & bathrooms
- Bedrooms: 3
- Bathrooms: 3
- Full bathrooms: 2
- 1/2 bathrooms: 1
- Main level bedrooms: 3
Bedroom 1
- Features: Full Bath
- Level: Full Bath
- Area: 169 Square Feet
- Dimensions: 13x13
Kitchen
- Area: 156 Square Feet
- Dimensions: 13x12
Living room
- Area: 315 Square Feet
- Dimensions: 21x15
Heating
- Central, Natural Gas
Cooling
- Central Air
Appliances
- Included: Dishwasher, Dryer, Microwave, Refrigerator, Washer, Electric Oven, Electric Range
- Laundry: Gas Dryer Hookup, Washer Hookup
Features
- Ceiling Fan(s), Storage, Primary Bedroom Main Floor, High Speed Internet
- Flooring: Tile, Vinyl
- Basement: Crawl Space
- Number of fireplaces: 2
- Fireplace features: Den, Living Room
Interior area
- Total structure area: 1,906
- Total interior livable area: 1,906 sqft
- Finished area above ground: 1,906
Property
Parking
- Total spaces: 1
- Parking features: Attached
- Carport spaces: 1
Features
- Levels: One
- Stories: 1
Lot
- Size: 0.45 Acres
- Features: Cleared, Level
Details
- Parcel number: 073E R 00900 000
- Special conditions: Standard
Construction
Type & style
- Home type: SingleFamily
- Property subtype: Single Family Residence, Residential
Materials
- Brick
Condition
- New construction: No
- Year built: 1957
Utilities & green energy
- Sewer: Public Sewer
- Water: Public
- Utilities for property: Water Available
Community & neighborhood
Location
- Region: Huntingdon
- Subdivision: None
Price history
| Date | Event | Price |
|---|---|---|
| 5/29/2024 | Sold | $232,000-7%$122/sqft |
Source: | ||
| 4/16/2024 | Contingent | $249,500$131/sqft |
Source: | ||
| 4/16/2024 | Pending sale | $249,500$131/sqft |
Source: | ||
| 4/11/2024 | Listed for sale | $249,500-3.7%$131/sqft |
Source: | ||
| 3/22/2024 | Listing removed | -- |
Source: | ||
Public tax history
| Year | Property taxes | Tax assessment |
|---|---|---|
| 2024 | $895 | $23,650 |
| 2023 | $895 | $23,650 |
| 2022 | $895 | $23,650 |
Find assessor info on the county website
Neighborhood: 38344
Nearby schools
GreatSchools rating
- 5/10Huntingdon Middle SchoolGrades: 4-8Distance: 0.2 mi
- 5/10Huntingdon High SchoolGrades: 9-12Distance: 2.1 mi
- 8/10Huntingdon Primary SchoolGrades: PK-3Distance: 0.6 mi
Schools provided by the listing agent
- Elementary: Huntingdon Primary
- Middle: Huntingdon Middle School
- High: Huntingdon High School
Source: RealTracs MLS as distributed by MLS GRID. This data may not be complete. We recommend contacting the local school district to confirm school assignments for this home.

Get pre-qualified for a loan
At Zillow Home Loans, we can pre-qualify you in as little as 5 minutes with no impact to your credit score.An equal housing lender. NMLS #10287.
