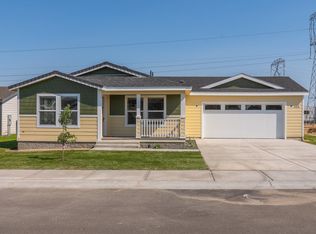Sold
$310,000
310 Clarence St, Boardman, OR 97818
3beds
1,404sqft
Residential, Manufactured Home
Built in 2023
6,534 Square Feet Lot
$305,300 Zestimate®
$221/sqft
$2,285 Estimated rent
Home value
$305,300
Estimated sales range
Not available
$2,285/mo
Zestimate® history
Loading...
Owner options
Explore your selling options
What's special
Welcome to your dream home in Bailey Park, Boardman, Oregon. This brand new Manufactured Home Advantage manufactured home boasts 3 bedrooms, 2 bathrooms, and a host of exceptional features. The kitchen is a chef's paradise, equipped with stainless steel appliances, including a gas range and a refrigerator. With an open-concept layout, the kitchen seamlessly connects to the living area, creating a welcoming space for gatherings.The dining room adds charm with a cozy window seat, perfect for enjoying meals and taking in the view. Your primary suite is a haven of tranquility, featuring a dual vanity and double closets for your convenience. Blinds are included, providing privacy and a touch of elegance throughout the home.The exterior is equally impressive with full front and back yard landscaping, allowing you to savor the outdoors without any additional work. Parking and storage needs are met with the attached 2-car garage.This move-in-ready home offers a perfect blend of modern comfort and thoughtful design. Whether you're a first-time homeowner or looking to upgrade, this property combines style and functionality in one package. Your dream home awaits in Bailey Park, where relationships count and neighbors are cherished.. Contact us today to learn more and schedule a viewing. Don't miss the chance to make this remarkable property your new home sweet home, where you can create lasting memories and enjoy the serene beauty of Boardman, Oregon.
Zillow last checked: 8 hours ago
Listing updated: June 13, 2024 at 09:27am
Listed by:
Maggie Rodriguez mrodriguezhomes@gmail.com,
Real Broker
Bought with:
Alex Arroyo, 201240704
Real Broker
Source: RMLS (OR),MLS#: 23602260
Facts & features
Interior
Bedrooms & bathrooms
- Bedrooms: 3
- Bathrooms: 2
- Full bathrooms: 2
- Main level bathrooms: 2
Primary bedroom
- Level: Main
Bedroom 2
- Level: Main
Bedroom 3
- Level: Main
Dining room
- Level: Main
Kitchen
- Level: Main
Living room
- Level: Main
Heating
- Forced Air
Cooling
- Central Air
Appliances
- Included: Dishwasher, Free-Standing Gas Range, Free-Standing Refrigerator, Microwave, Gas Water Heater, Tank Water Heater
- Laundry: Laundry Room
Features
- Kitchen Island
- Flooring: Vinyl, Wall to Wall Carpet
- Windows: Double Pane Windows, Vinyl Frames
- Basement: Crawl Space
Interior area
- Total structure area: 1,404
- Total interior livable area: 1,404 sqft
Property
Parking
- Total spaces: 2
- Parking features: Driveway, Off Street, Attached
- Attached garage spaces: 2
- Has uncovered spaces: Yes
Accessibility
- Accessibility features: One Level, Accessibility
Features
- Levels: One
- Stories: 1
- Patio & porch: Porch
- Exterior features: Yard
- Has view: Yes
- View description: City, Seasonal
Lot
- Size: 6,534 sqft
- Features: Level, Sprinkler, SqFt 5000 to 6999
Details
- Parcel number: 12899
- Zoning: R-1
Construction
Type & style
- Home type: MobileManufactured
- Property subtype: Residential, Manufactured Home
Materials
- Lap Siding
- Foundation: Block
- Roof: Composition
Condition
- New Construction
- New construction: Yes
- Year built: 2023
Details
- Warranty included: Yes
Utilities & green energy
- Gas: Gas
- Sewer: Public Sewer
- Water: Public
Community & neighborhood
Location
- Region: Boardman
HOA & financial
HOA
- Has HOA: Yes
- HOA fee: $200 annually
Other
Other facts
- Body type: Double Wide
- Listing terms: Cash,Conventional,FHA,USDA Loan,VA Loan
- Road surface type: Paved
Price history
| Date | Event | Price |
|---|---|---|
| 6/13/2024 | Sold | $310,000+1.7%$221/sqft |
Source: | ||
| 5/15/2024 | Pending sale | $304,950$217/sqft |
Source: | ||
| 12/14/2023 | Price change | $304,950-6.2%$217/sqft |
Source: | ||
| 11/6/2023 | Listed for sale | $324,950$231/sqft |
Source: | ||
Public tax history
| Year | Property taxes | Tax assessment |
|---|---|---|
| 2024 | $2,049 +1085.8% | $171,910 +1844.7% |
| 2023 | $173 +11% | $8,840 +2.9% |
| 2022 | $156 -6.2% | $8,590 +3% |
Find assessor info on the county website
Neighborhood: 97818
Nearby schools
GreatSchools rating
- 2/10Windy River Elementary SchoolGrades: 4-6Distance: 0.7 mi
- 2/10Riverside Junior/Senior High SchoolGrades: 7-12Distance: 0.6 mi
- 3/10Sam Boardman Elementary SchoolGrades: K-3Distance: 0.8 mi
Schools provided by the listing agent
- Elementary: Sam Boardman,Windy River
- Middle: Riverside
- High: Riverside
Source: RMLS (OR). This data may not be complete. We recommend contacting the local school district to confirm school assignments for this home.

