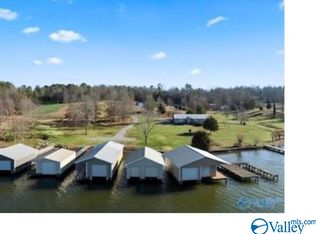Sold for $552,500
$552,500
310 Chilcotin Rd, Langston, AL 35755
3beds
1,801sqft
Single Family Residence
Built in 1958
4.07 Acres Lot
$563,200 Zestimate®
$307/sqft
$1,340 Estimated rent
Home value
$563,200
$422,000 - $749,000
$1,340/mo
Zestimate® history
Loading...
Owner options
Explore your selling options
What's special
Fabulous Lake View Cabin with Water Access and a Boathouse!! This 3 Bedroom, 2 Bath Home is settled on 4.07 acres in Langston. The Boathouse is on an Access Lot across the street and has 1 Boat lift and 2 Jet Ski lifts. The Home has New Plumbing, Electrical, HVAC, Flooring, and Insulation, as well as New Granite Counter Tops, Soft Close Drawers and Cabinets in the Kitchen. There are James Martin Vanities in the Baths and a heated toilet in the Master Bath. There is a detached 2-car Garage. The 32x11.6 Outdoor Deck has a Retractable roll-out Shade. With 3 Large Blueberry Bushes in the back, Deer appearing and Eagles nesting near, this home has all the tranquility you need!
Zillow last checked: 8 hours ago
Listing updated: August 15, 2025 at 04:26pm
Listed by:
Ken Williams 256-302-1510,
Lake Homes Realty of North Al
Bought with:
Jackson Johnson, 169002
Re/Max Guntersville
Source: ValleyMLS,MLS#: 21878511
Facts & features
Interior
Bedrooms & bathrooms
- Bedrooms: 3
- Bathrooms: 2
- 3/4 bathrooms: 2
Primary bedroom
- Features: Ceiling Fan(s), Double Vanity, Window Cov, Walk-In Closet(s), LVP
- Level: First
- Area: 168
- Dimensions: 12 x 14
Bedroom 2
- Features: Ceiling Fan(s), LVP
- Level: First
- Area: 143
- Dimensions: 11 x 13
Bedroom 3
- Features: Ceiling Fan(s), LVP
- Level: First
- Area: 117
- Dimensions: 9 x 13
Dining room
- Features: Recessed Lighting, LVP
- Level: First
- Area: 154
- Dimensions: 11 x 14
Kitchen
- Features: Granite Counters, LVP
- Level: First
- Area: 143
- Dimensions: 11 x 13
Living room
- Features: Ceiling Fan(s), Window Cov, LVP
- Level: First
- Area: 340
- Dimensions: 17 x 20
Laundry room
- Features: Window Cov, LVP
- Level: First
- Area: 90
- Dimensions: 9 x 10
Heating
- Central 1, Electric, Wall Furnace
Cooling
- Central 1, Electric, Window 1
Appliances
- Included: Range, Dishwasher, Microwave, Disposal
Features
- Basement: Crawl Space
- Has fireplace: No
- Fireplace features: None
Interior area
- Total interior livable area: 1,801 sqft
Property
Parking
- Parking features: Garage-Two Car, Garage-Detached, Circular Driveway, Driveway-Paved/Asphalt
Features
- Levels: One
- Stories: 1
- Exterior features: Dock
- Has view: Yes
- View description: Water
- Has water view: Yes
- Water view: Water
- Waterfront features: Water Access, Boat Lift, Main Channel
- Body of water: Tennessee River,Lake Guntersville
Lot
- Size: 4.07 Acres
- Dimensions: 280 x 555 x 253 x 468
Details
- Parcel number: 0705160000031.000
Construction
Type & style
- Home type: SingleFamily
- Architectural style: Ranch
- Property subtype: Single Family Residence
Condition
- New construction: No
- Year built: 1958
Utilities & green energy
- Sewer: Septic Tank
- Water: Public
Community & neighborhood
Location
- Region: Langston
- Subdivision: South Sauty Point Cabin Site Sub
Price history
| Date | Event | Price |
|---|---|---|
| 8/15/2025 | Sold | $552,500-7.8%$307/sqft |
Source: | ||
| 7/11/2025 | Pending sale | $599,500$333/sqft |
Source: | ||
| 6/16/2025 | Price change | $599,500-7.7%$333/sqft |
Source: | ||
| 5/6/2025 | Price change | $649,500-7.1%$361/sqft |
Source: | ||
| 3/13/2025 | Price change | $699,500-6.7%$388/sqft |
Source: | ||
Public tax history
| Year | Property taxes | Tax assessment |
|---|---|---|
| 2025 | $1,581 +7% | $42,160 +7% |
| 2024 | $1,478 -3.5% | $39,420 -3.5% |
| 2023 | $1,532 | $40,860 |
Find assessor info on the county website
Neighborhood: 35755
Nearby schools
GreatSchools rating
- 7/10Asbury Elementary SchoolGrades: PK-5Distance: 10.9 mi
- 4/10Asbury SchoolGrades: 6-12Distance: 10.8 mi
Schools provided by the listing agent
- Elementary: Asbury Elementary School
- Middle: Asbury Middle School
- High: Asbury
Source: ValleyMLS. This data may not be complete. We recommend contacting the local school district to confirm school assignments for this home.
Get pre-qualified for a loan
At Zillow Home Loans, we can pre-qualify you in as little as 5 minutes with no impact to your credit score.An equal housing lender. NMLS #10287.
