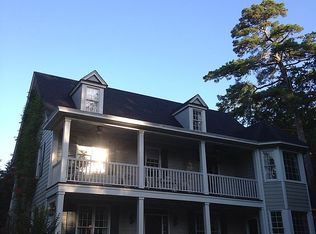Sold for $1,388,000
$1,388,000
310 Cherokee Rd, Florence, SC 29501
5beds
7,000sqft
Single Family Residence
Built in 1936
3.77 Acres Lot
$1,231,000 Zestimate®
$198/sqft
$4,183 Estimated rent
Home value
$1,231,000
$985,000 - $1.51M
$4,183/mo
Zestimate® history
Loading...
Owner options
Explore your selling options
What's special
City and country all in one! Seldom does a stately southern home off Cherokee Rd. in the heart of Florence come on the market. It’s a location that can’t be rivaled – This home feels like an idyllic country home, yet it’s in the city. The house is known simply as Thrushwood, named by the first owners and after the wood thrush songbirds that fill the surrounding deciduous forest. The home has 5 bedrooms 4.5 bathrooms, 7 fireplaces and contains approximately 7,000 square feet. Thrushwood sits on a private mature and heavily wooded 4-acre lot with 2-private driveways and is also directly connected to one of Florence’s most desired, well-kept and established neighborhoods. Extensive renovations and additions were thoughtfully undertaken by the current owners, resulting in a home with enduring style as well as functionality with modern amenities and a practical floorplan. The owners have managed to balance historic and up-to-the-minute design elements making this a truly NEW old home. The home includes the following amenities: First is the Southern, grand 2-story front porch that was added in 2021. It includes massive 2’ in diameter x16’ tall Tuscan columns, recessed lighting, ceiling fans and an impressive 2-story foyer with new large windows and antique beveled glass door with original hardware. In addition, the rear of the home opens up to tiered piazzas with antique 18th century English brick floors, screened side porch with fireplace, heated saltwater pool with covered outdoor kitchen, and a brick carriage house with guest house, work room and pool house. Off the foyer is formal dining room being used as a library with original fireplace and wainscoting- it can easily be converted into a formal dining room for any dinner party. Adjacent to the library is the formal front parlor with wood burning fireplace that connects to a wine and wet bar room with access to the outdoor kitchen space. The most beautiful of all the changes occurred in the kitchen. Anchoring the new space is an enormous new 25’ x 25’ luxurious chef's kitchen, open-concept, perfect for entertaining with an impressive 10' long white quartz island, gas brick fireplace with antique wood mantle, 60” commercial gas range and double ovens and custom commercial ventilation hood, separate full-sized refrigerator and freezer, breakfast/coffee bar with copper sink and beverage refrigerator, reverse osmosis water system, floor-to-ceiling antique Palladian window salvaged from the ballroom...
Zillow last checked: 8 hours ago
Listing updated: July 24, 2023 at 11:26am
Listed by:
John R Etheridge 843-229-3903,
Plc Commercial
Bought with:
John Etheridge
E&a Realty
Source: Pee Dee Realtor Association,MLS#: 20231348
Facts & features
Interior
Bedrooms & bathrooms
- Bedrooms: 5
- Bathrooms: 5
- Full bathrooms: 4
- Partial bathrooms: 1
Heating
- Central
Cooling
- Central Air
Appliances
- Included: Disposal, Dishwasher, Down Draft, Dryer, Gas, Microwave, Double Oven, Refrigerator, Oven, Surface Unit, Other
- Laundry: Wash/Dry Cnctn.
Features
- Entrance Foyer, Ceiling Fan(s), Cathedral Ceiling(s), Soaking Tub, Shower, Attic, Walk-In Closet(s), Wet Bar, Other, High Ceilings, Vaulted Ceiling(s)
- Flooring: Wood, Tile
- Doors: Storm Door(s)
- Windows: Storm Window(s), Drapes/Curtains, Blinds
- Number of fireplaces: 2
- Fireplace features: 2 Fireplaces, Wood Burning Stove, Den, Insert, Electric, Gas Log, Great Room, Living Room, Outside
Interior area
- Total structure area: 7,000
- Total interior livable area: 7,000 sqft
Property
Parking
- Parking features: Attached
- Has attached garage: Yes
Features
- Levels: Two
- Stories: 2
- Patio & porch: Porch, Screened, Patio
- Exterior features: Irrigation Well, Sprinkler System, Storage, Other, Screened Outdoor Space, Outdoor Space (Not Screened), Outdoor Kitchen, Covered Outdoor Ceiling Fan, Covered Outdoor Surround Sound
- Has private pool: Yes
- Pool features: Swimming Pool-Chlorine
- Fencing: Fenced
Lot
- Size: 3.77 Acres
- Features: Other/See Remarks
Details
- Additional structures: Workshop
- Parcel number: 007609002
Construction
Type & style
- Home type: SingleFamily
- Architectural style: Traditional
- Property subtype: Single Family Residence
Materials
- Wood Siding
- Foundation: Crawl Space
- Roof: Shingle
Condition
- Year built: 1936
Utilities & green energy
- Sewer: Public Sewer
- Water: Public
Community & neighborhood
Location
- Region: Florence
- Subdivision: City
Price history
| Date | Event | Price |
|---|---|---|
| 4/20/2023 | Sold | $1,388,000-4.9%$198/sqft |
Source: | ||
| 2/26/2023 | Listed for sale | $1,460,000+289.3%$209/sqft |
Source: Owner Report a problem | ||
| 1/29/2016 | Sold | $375,000$54/sqft |
Source: Public Record Report a problem | ||
Public tax history
| Year | Property taxes | Tax assessment |
|---|---|---|
| 2025 | $6,971 +24.2% | $1,354,511 |
| 2024 | $5,612 +94.7% | $1,354,511 +104% |
| 2023 | $2,883 -5.6% | $663,842 |
Find assessor info on the county website
Neighborhood: 29501
Nearby schools
GreatSchools rating
- 8/10Briggs Elementary SchoolGrades: K-5Distance: 0.7 mi
- 4/10Henry L. Sneed Middle SchoolGrades: 6-8Distance: 4.7 mi
- 6/10South Florence High SchoolGrades: 9-12Distance: 3.5 mi
Schools provided by the listing agent
- Elementary: Briggs
- Middle: Southside
- High: South Florence
Source: Pee Dee Realtor Association. This data may not be complete. We recommend contacting the local school district to confirm school assignments for this home.
Get pre-qualified for a loan
At Zillow Home Loans, we can pre-qualify you in as little as 5 minutes with no impact to your credit score.An equal housing lender. NMLS #10287.
Sell for more on Zillow
Get a Zillow Showcase℠ listing at no additional cost and you could sell for .
$1,231,000
2% more+$24,620
With Zillow Showcase(estimated)$1,255,620
