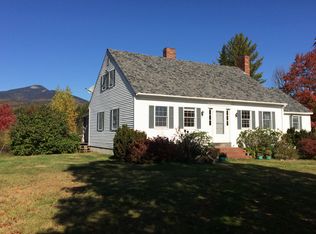Closed
Listed by:
Mary-Ann Schmidt,
KW Coastal and Lakes & Mountains Realty/Meredith 603-569-4663,
Sam Seeley,
KW Coastal and Lakes & Mountains Realty/Meredith
Bought with: Costantino Real Estate LLC
$649,000
310 Chase Road, Sandwich, NH 03227
2beds
2,028sqft
Single Family Residence
Built in 1990
3.7 Acres Lot
$682,800 Zestimate®
$320/sqft
$3,162 Estimated rent
Home value
$682,800
$574,000 - $819,000
$3,162/mo
Zestimate® history
Loading...
Owner options
Explore your selling options
What's special
Canceled OH due to weather! Views That Inspire! Wake up to an ever-changing panorama of breathtaking mountain views from Whiteface to Passaconaway to Wonanlancet Hedgehog—the Sandwich Range in all its seasonal splendor. The expanded A-frame home, built in 1990 offers an open-concept living, kitchen, and dining area, plus a spacious first-floor primary suite with an en-suite bath and oversized walk-in closet. Den, hall bath, laundry area, and attached oversized garage make one-level living a breeze. Upstairs, a private guest suite with a half bath is perfect for visitors, while a sunlit loft adds versatile space for relaxing or working. The expansive unfinished area above the garage offers potential for additional living space, hobby space, or storage. A full basement, accessible from inside and out, adds even more storage and/or workshop options. Nestled on 3.7 serene acres, this property features a lush level lawn, koi-filled pond, three-bay pole barn, chicken coop, and charming potting shed and porch - perfect or gardening or unwinding. Mature evergreens provide privacy, while the rustic setting invites abundant wildlife and peaceful views. Offered mostly furnished (a great option), it’s move-in or rental ready and has a proven track record as a successful Airbnb. Minutes from Ferncroft's hiking trails, this home is your gateway to tranquil living. Come to North Sandwich for a week, a season, or a lifetime. The breathtaking views are yours to enjoy, forever... unspoiled!
Zillow last checked: 8 hours ago
Listing updated: May 15, 2025 at 01:49pm
Listed by:
Mary-Ann Schmidt,
KW Coastal and Lakes & Mountains Realty/Meredith 603-569-4663,
Sam Seeley,
KW Coastal and Lakes & Mountains Realty/Meredith
Bought with:
Ed Shannon
Costantino Real Estate LLC
Source: PrimeMLS,MLS#: 5033407
Facts & features
Interior
Bedrooms & bathrooms
- Bedrooms: 2
- Bathrooms: 3
- Full bathrooms: 2
- 1/2 bathrooms: 1
Heating
- Oil, Forced Air
Cooling
- None
Appliances
- Included: Dishwasher, Dryer, Microwave, Electric Range, Refrigerator, Washer, Electric Water Heater, Separate Water Heater, Water Heater
- Laundry: Laundry Hook-ups, 1st Floor Laundry
Features
- Cathedral Ceiling(s), Ceiling Fan(s), Dining Area, Kitchen/Dining, Living/Dining, Primary BR w/ BA, Natural Light, Natural Woodwork, Walk-In Closet(s)
- Flooring: Slate/Stone, Softwood
- Basement: Bulkhead,Concrete,Concrete Floor,Full,Interior Stairs,Sump Pump,Unfinished,Exterior Entry,Walk-Up Access
- Number of fireplaces: 1
- Fireplace features: Wood Burning, 1 Fireplace
Interior area
- Total structure area: 3,908
- Total interior livable area: 2,028 sqft
- Finished area above ground: 2,028
- Finished area below ground: 0
Property
Parking
- Total spaces: 2
- Parking features: Gravel, Auto Open, Direct Entry, Storage Above, Driveway, Garage, On Site, Parking Spaces 2, Attached
- Garage spaces: 2
- Has uncovered spaces: Yes
Features
- Levels: One and One Half
- Stories: 1
- Patio & porch: Covered Porch
- Exterior features: Deck, Garden, Natural Shade, Shed
- Fencing: Partial
- Has view: Yes
- View description: Mountain(s)
- Waterfront features: Pond
- Body of water: Squam Lake
- Frontage length: Road frontage: 350
Lot
- Size: 3.70 Acres
- Features: Country Setting, Interior Lot, Landscaped, Level, Open Lot, Trail/Near Trail, Views, Wooded, Near Paths, Near Skiing, Rural
Details
- Additional structures: Outbuilding
- Parcel number: SDWIM000R5L000018S000000
- Zoning description: Rural Residential
Construction
Type & style
- Home type: SingleFamily
- Architectural style: A-Frame,Cape
- Property subtype: Single Family Residence
Materials
- Wood Frame, Clapboard Exterior, Wood Exterior
- Foundation: Concrete
- Roof: Architectural Shingle,Asphalt Shingle
Condition
- New construction: No
- Year built: 1990
Utilities & green energy
- Electric: 100 Amp Service, 200+ Amp Service, Circuit Breakers, Generator Ready
- Sewer: 1000 Gallon, Concrete, On-Site Septic Exists, Private Sewer, Septic Tank
- Utilities for property: Underground Utilities, Fiber Optic Internt Avail
Community & neighborhood
Security
- Security features: Carbon Monoxide Detector(s), Smoke Detector(s), Hardwired Smoke Detector
Location
- Region: North Sandwich
Other
Other facts
- Road surface type: Paved
Price history
| Date | Event | Price |
|---|---|---|
| 5/15/2025 | Sold | $649,000$320/sqft |
Source: | ||
| 4/23/2025 | Contingent | $649,000$320/sqft |
Source: | ||
| 3/25/2025 | Listed for sale | $649,000+80.7%$320/sqft |
Source: | ||
| 9/19/2018 | Sold | $359,100-6.7%$177/sqft |
Source: | ||
| 6/15/2018 | Price change | $385,000-6.1%$190/sqft |
Source: Keller Williams Coastal Realty #4668587 Report a problem | ||
Public tax history
| Year | Property taxes | Tax assessment |
|---|---|---|
| 2024 | $5,668 | $367,600 |
| 2023 | $5,668 +7% | $367,600 |
| 2022 | $5,297 -0.4% | $367,600 |
Find assessor info on the county website
Neighborhood: 03259
Nearby schools
GreatSchools rating
- 7/10Sandwich Central SchoolGrades: K-6Distance: 6.4 mi
- 8/10Inter-Lakes Middle SchoolGrades: 7-8Distance: 16.2 mi
- 6/10Inter-Lakes High SchoolGrades: 9-12Distance: 16.2 mi
Schools provided by the listing agent
- Elementary: Sandwich Central School
- Middle: Inter-Lakes Middle School
- High: InterLakes High School
- District: Inter-Lakes Coop Sch Dst
Source: PrimeMLS. This data may not be complete. We recommend contacting the local school district to confirm school assignments for this home.

Get pre-qualified for a loan
At Zillow Home Loans, we can pre-qualify you in as little as 5 minutes with no impact to your credit score.An equal housing lender. NMLS #10287.
Sell for more on Zillow
Get a free Zillow Showcase℠ listing and you could sell for .
$682,800
2% more+ $13,656
With Zillow Showcase(estimated)
$696,456