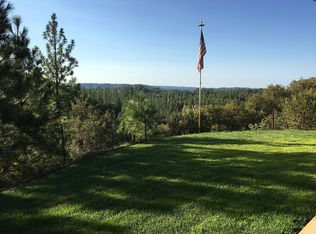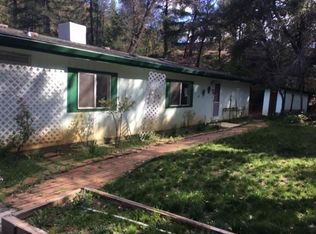Closed
$637,000
310 Cape Horn Rd, Colfax, CA 95713
4beds
2,080sqft
Single Family Residence
Built in 2006
2.3 Acres Lot
$633,200 Zestimate®
$306/sqft
$3,288 Estimated rent
Home value
$633,200
$583,000 - $684,000
$3,288/mo
Zestimate® history
Loading...
Owner options
Explore your selling options
What's special
Your Forever Home w/Impeccable Craftsmanship awaits. Perched atop a serene hill, this beautifully designed 4-b/r, 3 full ba home offers breathtaking views from every front-facing window along w/Skylights allows the natural light in every room. Vaulted ceilings, wide hallways create a spacious, open feel; Luxury vinyl plank flooring thru-out (2022); New backsplash & leathered granite countertops 2023; Bosch appliances, updated lighting, & interior paint; Eye-catching hearth w/high-end wood insert; Whole house fan & solar panels for energy savings; Tankless hot water heater; Laundry rm w/cabinets & sink; Large master suite; a dream walk-in closet; Spacious 2-car garage w/6 lrg picture windows, epoxy floors & auto door opener; Newly paved driveway 2023 w/lots of extra parking; RV Parking at bottom of DW. Ext. paint 6/2025; landscaped & irrigated yard w/fruit trees & auto-timer system; New fencing around the home provides safety for your kids & pets; Roof sprinklers, Large front deck & lrg side patio. Every detail has been thoughtfully designed for comfort, safety, & style. Whether you're enjoying the views, entertaining guests, or relaxing in your private retreat, this home delivers on every level. All this and only 4 minutes to Rollins Lake, 30 to the slopes, An hour to Sac/Reno.
Zillow last checked: 8 hours ago
Listing updated: August 15, 2025 at 11:14pm
Listed by:
Tami Hampshire DRE #01745276 530-308-3320,
Foothill Properties
Bought with:
Eric Hatch, DRE #01180864
Century 21 Cornerstone Realty
Source: MetroList Services of CA,MLS#: 225078920Originating MLS: MetroList Services, Inc.
Facts & features
Interior
Bedrooms & bathrooms
- Bedrooms: 4
- Bathrooms: 3
- Full bathrooms: 3
Primary bedroom
- Features: Sitting Area
Primary bathroom
- Features: Shower Stall(s), Double Vanity, Tile, Multiple Shower Heads, Walk-In Closet(s), Window
Dining room
- Features: Bar, Skylight(s), Dining/Living Combo
Kitchen
- Features: Pantry Closet, Skylight(s), Granite Counters, Island w/Sink
Heating
- Propane, Central, Fireplace Insert, Wood Stove
Cooling
- Ceiling Fan(s), Whole House Fan, Evaporative Cooling
Appliances
- Included: Free-Standing Gas Range, Free-Standing Refrigerator, Range Hood, Ice Maker, Dishwasher, Water Heater, Disposal, Self Cleaning Oven, Tankless Water Heater
- Laundry: Laundry Room, Sink, Electric Dryer Hookup, Gas Dryer Hookup, Inside Room
Features
- Flooring: Laminate, Tile
- Windows: Skylight(s)
- Has fireplace: No
Interior area
- Total interior livable area: 2,080 sqft
Property
Parking
- Total spaces: 2
- Parking features: Attached, Garage Faces Rear, Interior Access, Driveway
- Attached garage spaces: 2
- Has uncovered spaces: Yes
Features
- Stories: 1
- Fencing: Back Yard,Fenced,Partial,Front Yard
Lot
- Size: 2.30 Acres
- Features: Auto Sprinkler F&R, Private, Shape Regular, Landscape Back, Landscape Front, Low Maintenance
Details
- Additional structures: Shed(s)
- Zoning description: Res Ag
- Special conditions: Standard
- Other equipment: Generator, Water Cond Equipment Owned, Water Filter System
Construction
Type & style
- Home type: SingleFamily
- Architectural style: Ranch
- Property subtype: Single Family Residence
Materials
- Fiber Cement
- Foundation: Concrete
- Roof: Composition
Condition
- Year built: 2006
Utilities & green energy
- Sewer: Septic Connected
- Water: Well
- Utilities for property: Propane Tank Leased, Internet Available
Community & neighborhood
Location
- Region: Colfax
Other
Other facts
- Price range: $637K - $637K
- Road surface type: Asphalt, Paved
Price history
| Date | Event | Price |
|---|---|---|
| 8/14/2025 | Sold | $637,000-1.8%$306/sqft |
Source: MetroList Services of CA #225078920 Report a problem | ||
| 7/18/2025 | Pending sale | $649,000$312/sqft |
Source: MetroList Services of CA #225078920 Report a problem | ||
| 7/2/2025 | Price change | $649,000-3%$312/sqft |
Source: MetroList Services of CA #225078920 Report a problem | ||
| 6/13/2025 | Listed for sale | $669,000$322/sqft |
Source: MetroList Services of CA #225078920 Report a problem | ||
Public tax history
Tax history is unavailable.
Neighborhood: 95713
Nearby schools
GreatSchools rating
- 3/10Colfax Elementary SchoolGrades: K-8Distance: 3.2 mi
- 9/10Colfax High SchoolGrades: 9-12Distance: 3.1 mi
Get a cash offer in 3 minutes
Find out how much your home could sell for in as little as 3 minutes with a no-obligation cash offer.
Estimated market value$633,200
Get a cash offer in 3 minutes
Find out how much your home could sell for in as little as 3 minutes with a no-obligation cash offer.
Estimated market value
$633,200

