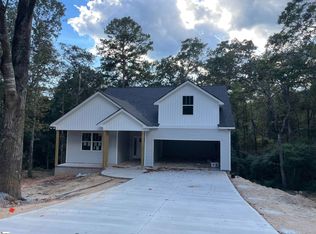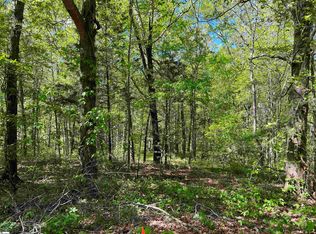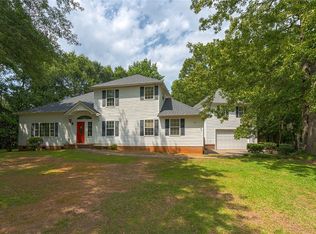Sold for $365,000
$365,000
310 Camperdown Ct, Easley, SC 29642
3beds
--sqft
Single Family Residence
Built in ----
-- sqft lot
$386,000 Zestimate®
$--/sqft
$2,115 Estimated rent
Home value
$386,000
Estimated sales range
Not available
$2,115/mo
Zestimate® history
Loading...
Owner options
Explore your selling options
What's special
From the moment you walk through the front door you will fall in love with this home. The living room boast of beautiful hand scraped hardwoods and a gas log fireplace. The chef in the family will enjoy cooking in this kitchen with stainless appliances, lots of counter space and a dining area. The primary bedroom is located on the main level and has an attached bathroom and walk in closet. Amazing space on the 2nd level of the home where 2 large bedrooms are located. The owners added extra storage in the bedrooms when they built the home. Enjoy your morning coffee sitting on the back deck overlooking the private back yard with lots of wildlife and trees. This home is located in the well established neighborhood of Belmont Plantation. This is conveniently located to shopping, dining and al that you need! Great location, great schools, great community!! Come see this home before it is gone!!
Zillow last checked: 8 hours ago
Listing updated: December 31, 2024 at 05:32am
Listed by:
Darlene Gould 864-314-6776,
Access Realty, LLC
Bought with:
TWILA KINGSMORE, 46195
RE/MAX Results - Easley
Source: WUMLS,MLS#: 20280398 Originating MLS: Western Upstate Association of Realtors
Originating MLS: Western Upstate Association of Realtors
Facts & features
Interior
Bedrooms & bathrooms
- Bedrooms: 3
- Bathrooms: 3
- Full bathrooms: 2
- 1/2 bathrooms: 1
- Main level bathrooms: 1
- Main level bedrooms: 1
Heating
- Gas, Natural Gas
Cooling
- Central Air, Forced Air
Appliances
- Included: Dishwasher, Electric Water Heater, Disposal, Microwave, Smooth Cooktop, Plumbed For Ice Maker
- Laundry: Washer Hookup, Electric Dryer Hookup
Features
- Ceiling Fan(s), Fireplace, Bath in Primary Bedroom, Main Level Primary, Pull Down Attic Stairs, Walk-In Closet(s)
- Flooring: Carpet, Hardwood, Vinyl
- Windows: Insulated Windows, Vinyl
- Basement: None,Crawl Space
- Has fireplace: Yes
- Fireplace features: Gas Log
Interior area
- Living area range: 1750-1999 Square Feet
- Finished area above ground: 1,955
Property
Parking
- Total spaces: 2
- Parking features: Attached, Garage, Driveway, Garage Door Opener
- Attached garage spaces: 2
Features
- Levels: One and One Half
- Patio & porch: Deck, Front Porch
- Exterior features: Deck, Sprinkler/Irrigation, Porch
- Waterfront features: None
Lot
- Features: Outside City Limits, Subdivision
Details
- Parcel number: 1880301017
Construction
Type & style
- Home type: SingleFamily
- Architectural style: Cape Cod
- Property subtype: Single Family Residence
Materials
- Brick, Vinyl Siding
- Foundation: Crawlspace
- Roof: Architectural,Shingle
Utilities & green energy
- Sewer: Septic Tank
- Water: Public
Community & neighborhood
Security
- Security features: Security System Owned, Smoke Detector(s)
Location
- Region: Easley
- Subdivision: Belmont Plantat
HOA & financial
HOA
- Has HOA: Yes
Other
Other facts
- Listing agreement: Exclusive Right To Sell
Price history
| Date | Event | Price |
|---|---|---|
| 12/31/2024 | Sold | $365,000-3.9% |
Source: | ||
| 11/18/2024 | Contingent | $379,900 |
Source: | ||
| 10/20/2024 | Listed for sale | $379,900-1.3% |
Source: | ||
| 8/5/2024 | Listing removed | $385,000 |
Source: | ||
| 8/5/2024 | Price change | $385,000-2.5% |
Source: | ||
Public tax history
| Year | Property taxes | Tax assessment |
|---|---|---|
| 2024 | -- | $8,000 |
| 2023 | $2,347 +3.1% | $8,000 |
| 2022 | $2,277 +9.8% | $8,000 +31.8% |
Find assessor info on the county website
Neighborhood: 29642
Nearby schools
GreatSchools rating
- NAConcrete Primary SchoolGrades: PK-2Distance: 3.4 mi
- 7/10Powdersville Middle SchoolGrades: 6-8Distance: 3.7 mi
- 9/10Powdersville HighGrades: 9-12Distance: 3.8 mi
Schools provided by the listing agent
- Elementary: Powdersvil Elem
- Middle: Powdersville Mi
- High: Powdersville High School
Source: WUMLS. This data may not be complete. We recommend contacting the local school district to confirm school assignments for this home.
Get a cash offer in 3 minutes
Find out how much your home could sell for in as little as 3 minutes with a no-obligation cash offer.
Estimated market value$386,000
Get a cash offer in 3 minutes
Find out how much your home could sell for in as little as 3 minutes with a no-obligation cash offer.
Estimated market value
$386,000


