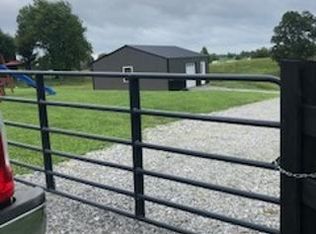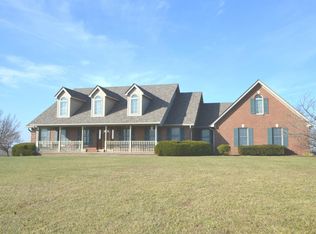Sold for $750,000
$750,000
310 Calvary Rd, Harrodsburg, KY 40330
5beds
3,890sqft
Single Family Residence
Built in 2021
17.43 Acres Lot
$-- Zestimate®
$193/sqft
$3,700 Estimated rent
Home value
Not available
Estimated sales range
Not available
$3,700/mo
Zestimate® history
Loading...
Owner options
Explore your selling options
What's special
Never miss a sunset off your covered back porch! This modern farmhouse custom built in 2021 boasts an open floor plan and sits a quarter of a mile off the road on nearly 18 acres with sprawling views of the country side. This spacious property offers two main level primary suites, two car garage, quartz counter tops, floor to ceiling stone fireplace, walk in closets, home office, extra large upstairs rec room, bonus room above the garage, two large attics for storage, covered front and back porches with back porch tv/cable hookup, double oven, gas cook top, two walk in pantries and oversized windows throughout for those farm land views. Electric is already ran under the house for the future hot tub or pool. Be sure to schedule your private showing today!
Zillow last checked: 8 hours ago
Listing updated: August 28, 2025 at 10:25pm
Listed by:
Tiarra Wilham 859-325-5126,
Kentucky Prime Realty, LLC
Bought with:
Tiarra Wilham, 218979
Kentucky Prime Realty, LLC
Source: Imagine MLS,MLS#: 23022265
Facts & features
Interior
Bedrooms & bathrooms
- Bedrooms: 5
- Bathrooms: 5
- Full bathrooms: 4
- 1/2 bathrooms: 1
Primary bedroom
- Description: 2nd primary
- Level: First
Bedroom 1
- Description: main floor
- Level: First
Bedroom 2
- Description: main floor
- Level: First
Bedroom 3
- Description: over gargage
- Level: Second
Bathroom 1
- Description: Full Bath, situated between two bedrooms
- Level: First
Bathroom 2
- Description: Full Bath, in 2nd primary suite
- Level: First
Bathroom 3
- Description: Full Bath, primary bath
- Level: First
Bathroom 4
- Description: Full Bath, situated between bonus room and rec room
- Level: Second
Bathroom 5
- Description: Half Bath, Off mudroom & garage
- Level: First
Dining room
- Level: First
Dining room
- Level: First
Foyer
- Level: First
Foyer
- Level: First
Great room
- Level: First
Great room
- Level: First
Office
- Description: main floor by master
- Level: First
Other
- Description: Mudroom
- Level: First
Other
- Description: Mudroom
- Level: First
Recreation room
- Level: Second
Recreation room
- Description: 2nd floor
- Level: Second
Recreation room
- Level: Second
Heating
- Electric, Propane Tank Leased
Cooling
- Electric
Appliances
- Included: Double Oven, Dishwasher, Refrigerator, Cooktop
- Laundry: Electric Dryer Hookup, Main Level, Washer Hookup
Features
- Entrance Foyer, Eat-in Kitchen, Master Downstairs, Walk-In Closet(s), Ceiling Fan(s)
- Flooring: Carpet, Tile, Vinyl
- Windows: Screens
- Basement: Crawl Space
- Has fireplace: Yes
- Fireplace features: Gas Log, Great Room, Insert, Propane, Ventless
Interior area
- Total structure area: 3,890
- Total interior livable area: 3,890 sqft
- Finished area above ground: 3,890
- Finished area below ground: 0
Property
Parking
- Total spaces: 528
- Parking features: Attached Garage, Driveway, Garage Faces Side
- Garage spaces: 528
- Has uncovered spaces: Yes
Features
- Levels: Two
- Patio & porch: Porch
- Fencing: Other
- Has view: Yes
- View description: Rural, Trees/Woods, Farm
Lot
- Size: 17.43 Acres
Details
- Parcel number: 026.0000013.04
- Horses can be raised: Yes
Construction
Type & style
- Home type: SingleFamily
- Property subtype: Single Family Residence
Materials
- Vinyl Siding
- Foundation: Block
- Roof: Composition,Metal
Condition
- New construction: No
- Year built: 2021
Utilities & green energy
- Sewer: Septic Tank, Lagoon System
- Water: Public
- Utilities for property: Electricity Connected, Water Connected, Propane Connected
Community & neighborhood
Location
- Region: Harrodsburg
- Subdivision: Rural
Price history
| Date | Event | Price |
|---|---|---|
| 5/10/2024 | Sold | $750,000-4.9%$193/sqft |
Source: | ||
| 4/12/2024 | Pending sale | $789,000$203/sqft |
Source: | ||
| 2/19/2024 | Price change | $789,000-3.8%$203/sqft |
Source: | ||
| 11/18/2023 | Listed for sale | $820,000$211/sqft |
Source: | ||
Public tax history
Tax history is unavailable.
Neighborhood: 40330
Nearby schools
GreatSchools rating
- 5/10Mercer County Intermediate SchoolGrades: 3-5Distance: 3.1 mi
- 5/10Kenneth D. King Middle SchoolGrades: 6-8Distance: 3.3 mi
- 7/10Mercer County Senior High SchoolGrades: 9-12Distance: 2.9 mi
Schools provided by the listing agent
- Elementary: Mercer Co
- Middle: King
- High: Mercer Co
Source: Imagine MLS. This data may not be complete. We recommend contacting the local school district to confirm school assignments for this home.
Get pre-qualified for a loan
At Zillow Home Loans, we can pre-qualify you in as little as 5 minutes with no impact to your credit score.An equal housing lender. NMLS #10287.

