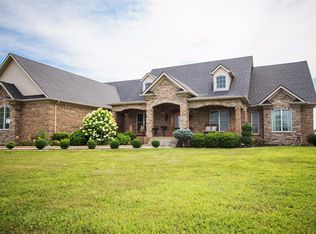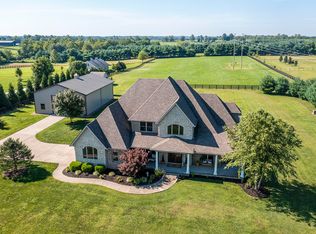Motivated! Flat 4.65-acre in the heart of horse country! Fieldstone brick Ranch 5 bedroom, 4.5 bath, 3 car garage. Enter into foyer with mahogany inlay, trey ceilings, and columns. From the formal sitting and dining room, to the great room with coffered ceilings, and stone gas fireplace Kitchen features an island breakfast bar, walk-in pantry, stainless steel kitchen-aid appliances, oversized maple cabinetry, granite countertops, and double wall oven. The center island features a custom cooking oasis that is wheelchair accessible. Master suite opens into a concrete stamped patio, bath with double vanities, a whirlpool tub, and large walkin shower. Other home features include 3 MBR suites, 2 bedrooms joined by a jack and jill bath, large laundry room and bonus room up stairs! Three car garage, propane backup generator, (2) 200 AMP, 1 inch water meter. Located 15 minutes from Hamburg shopping.
This property is off market, which means it's not currently listed for sale or rent on Zillow. This may be different from what's available on other websites or public sources.


