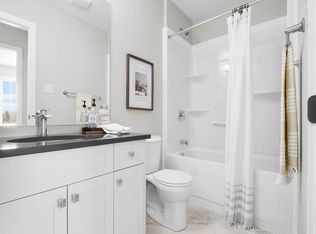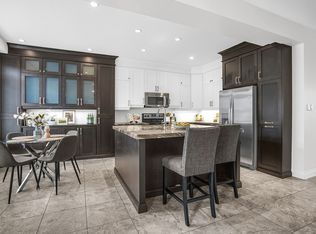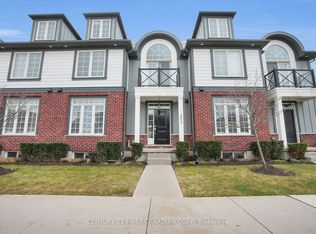Wastell Developments is proud to present The Hibiscus' model in their newest community Willow. This stunning Upper Richmond Village, interior unit townhome offers elegant style, contemporary décor and modern luxury. Featuring 1,785 sq ft of finished living space with sophisticated and stylish finishes; including luxury vinyl plank flooring with a variety of color options to choose from, premium cabinetry with quartz countertops, timeless fixtures and classic designer tile options. Complete with desirable open concept living and dining, this home offers the perfect space for entertaining friends and family. The upper level boasts 3 sizable bedrooms and 2 full bathrooms; including a spacious walk-in closet and a luxury 3 piece ensuite in the primary suite. The lower level offers potential for endless possibilities with the option to add an additional bathroom and/or convenient flex space; which could be used for a home office, gym, 4th bedroom or separate generational suite. Surrounded by scenic walking trails, and the Sunningdale Golf and Country Club; immerse yourself in nature--all while being just minutes away from the great amenities Masonville has to offer, UWO and downtown London.
This property is off market, which means it's not currently listed for sale or rent on Zillow. This may be different from what's available on other websites or public sources.


