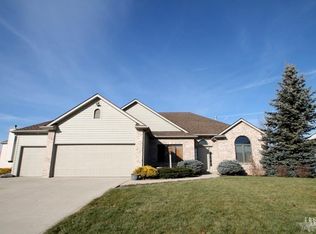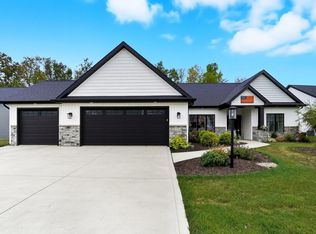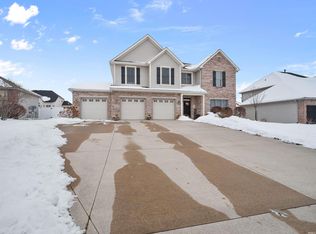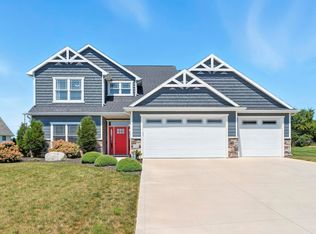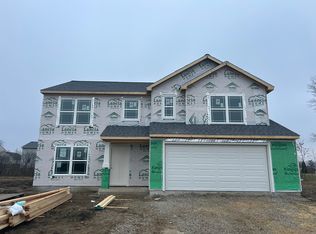Stunning! Just stunning. From the great curb appeal to the elegant wide stairwell and the beautiful Formal Dining Room that greets you upon entering the home. Tall 2 story ceilings invite you in from the Foyer over the Balcony leading into the Great Room with tall windows viewing the backyard. As you relax in the Great Room in front of the gas log fireplace, you'll like the openness as you can see into both the Kitchen and the Formal Dining Room. Primary Bedroom on the main floor has a Bay Window and a Tray Ceiling and a full bath with a jetted garden tub. Hardwood flooring throughout most of the main floor adds to the essence of what makes this place so amazing for ease in keeping clean and the esthetic appeal. The focal point in the Kitchen is the island that is central to everything. Recent upgrades are the updated quartz countertops, subway tile backsplash, canister lighting. refrigerator, microwave and dishwasher. Wait until you get to the Finished Daylight Basement and see just how spacious it really is which provides you with all the possibilities to set it up as you wish. It's plumbed for future bar. The second floor has a loft with great views overlooking the balcony into the Great Room and the Foyer. Complete roof replacement with new Dimensional Shingles within the last 2 years.
Pending
$469,900
310 Calash Run, Fort Wayne, IN 46845
4beds
3,614sqft
Est.:
Single Family Residence
Built in 1999
0.32 Acres Lot
$469,500 Zestimate®
$--/sqft
$-- HOA
What's special
Gas log fireplaceFinished daylight basementGreat curb appealUpdated quartz countertopsBeautiful formal dining roomElegant wide stairwellCanister lighting
- 42 days |
- 179 |
- 3 |
Likely to sell faster than
Zillow last checked: 8 hours ago
Listing updated: January 06, 2026 at 05:05pm
Listed by:
Daniel Quintero Cell:260-409-3367,
Epique Inc.
Source: IRMLS,MLS#: 202600270
Facts & features
Interior
Bedrooms & bathrooms
- Bedrooms: 4
- Bathrooms: 4
- Full bathrooms: 2
- 1/2 bathrooms: 2
- Main level bedrooms: 1
Bedroom 1
- Level: Main
Bedroom 2
- Level: Upper
Dining room
- Level: Main
- Area: 195
- Dimensions: 15 x 13
Family room
- Level: Lower
- Area: 950
- Dimensions: 38 x 25
Kitchen
- Level: Main
- Area: 160
- Dimensions: 16 x 10
Living room
- Level: Main
- Area: 320
- Dimensions: 20 x 16
Heating
- Natural Gas, Forced Air
Cooling
- Central Air
Appliances
- Included: Disposal, Dishwasher, Microwave, Refrigerator, Washer, Dryer-Gas, Electric Oven, Electric Range
- Laundry: Dryer Hook Up Gas/Elec
Features
- Cathedral Ceiling(s), Tray Ceiling(s), Ceiling Fan(s), Walk-In Closet(s), Entrance Foyer, Kitchen Island
- Basement: Daylight,Full,Partially Finished,Concrete
- Number of fireplaces: 1
- Fireplace features: Living Room, Gas Log
Interior area
- Total structure area: 4,034
- Total interior livable area: 3,614 sqft
- Finished area above ground: 2,411
- Finished area below ground: 1,203
Video & virtual tour
Property
Parking
- Total spaces: 3
- Parking features: Attached, Garage Door Opener, Concrete
- Attached garage spaces: 3
- Has uncovered spaces: Yes
Features
- Levels: Two
- Stories: 2
- Patio & porch: Deck
- Exterior features: Balcony
- Has spa: Yes
- Spa features: Jet/Garden Tub
- Fencing: Privacy,Wood
Lot
- Size: 0.32 Acres
- Dimensions: 96 x 120.71
- Features: Corner Lot, Level
Details
- Parcel number: 020233176028.000057
- Other equipment: Sump Pump
Construction
Type & style
- Home type: SingleFamily
- Property subtype: Single Family Residence
Materials
- Brick, Vinyl Siding
Condition
- New construction: No
- Year built: 1999
Utilities & green energy
- Sewer: City
- Water: City
Community & HOA
Community
- Security: Smoke Detector(s)
- Subdivision: La Cabreah
Location
- Region: Fort Wayne
Financial & listing details
- Tax assessed value: $425,900
- Annual tax amount: $4,392
- Date on market: 1/5/2026
Estimated market value
$469,500
$446,000 - $493,000
$3,211/mo
Price history
Price history
| Date | Event | Price |
|---|---|---|
| 1/7/2026 | Pending sale | $469,900 |
Source: | ||
| 1/5/2026 | Listed for sale | $469,900+10.6% |
Source: | ||
| 1/13/2023 | Sold | $425,000-2.3% |
Source: | ||
| 12/21/2022 | Pending sale | $435,000 |
Source: | ||
| 11/30/2022 | Price change | $435,000-3.3% |
Source: | ||
Public tax history
Public tax history
| Year | Property taxes | Tax assessment |
|---|---|---|
| 2024 | $4,642 +7.8% | $425,900 -5.1% |
| 2023 | $4,306 +11.9% | $448,800 +8.4% |
| 2022 | $3,847 +5% | $413,900 +12.6% |
Find assessor info on the county website
BuyAbility℠ payment
Est. payment
$2,488/mo
Principal & interest
$2179
Property taxes
$309
Climate risks
Neighborhood: La Cabreah
Nearby schools
GreatSchools rating
- 7/10Oak View Elementary SchoolGrades: K-5Distance: 1.3 mi
- 7/10Maple Creek Middle SchoolGrades: 6-8Distance: 1.1 mi
- 9/10Carroll High SchoolGrades: PK,9-12Distance: 2.5 mi
Schools provided by the listing agent
- Elementary: Oak View
- Middle: Maple Creek
- High: Carroll
- District: Northwest Allen County
Source: IRMLS. This data may not be complete. We recommend contacting the local school district to confirm school assignments for this home.
Open to renting?
Browse rentals near this home.- Loading
