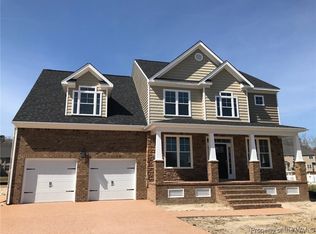Sold
$950,000
310 Bunting Point Rd, Yorktown, VA 23693
5beds
3,483sqft
Single Family Residence
Built in 2021
0.33 Acres Lot
$961,100 Zestimate®
$273/sqft
$3,978 Estimated rent
Home value
$961,100
$865,000 - $1.07M
$3,978/mo
Zestimate® history
Loading...
Owner options
Explore your selling options
What's special
Welcome to this stunning custom built 5 bedroom 3 1/2 bath dream home in the Tabb area of York County. You will be able to escape to your own private oasis with a resort style back yard featuring an in-ground pool and expansive concrete patio surround, screened in vinyl porch and deck w/ TV, outdoor audio system, propane fire pit, and extensive solar lighting. Open floor plan with modern gourmet kitchen boasting custom white cabinets, quartz counters with spacious island offering a countertop gas range, farmhouse sink, and stainless appliances. The kitchen opens up to the family room w/ electric fireplace. Retreat to the luxurious primary suite complete w/ walk in closet, spa like ensuite bathroom large double vanities, walk in shower w/ soaker tub built in. Upstairs you will find four additional bedrooms including another primary w/ ensuite bath. The large 5th bedroom can be used as a flex/bonus room. Ask for the feature sheet, too many upgrades to list!
Zillow last checked: 8 hours ago
Listing updated: May 09, 2025 at 01:20pm
Listed by:
Sam Jennings,
EXP Realty LLC 866-825-7169
Bought with:
Erin Sherwood
Signature Homes
Source: REIN Inc.,MLS#: 10566346
Facts & features
Interior
Bedrooms & bathrooms
- Bedrooms: 5
- Bathrooms: 4
- Full bathrooms: 3
- 1/2 bathrooms: 1
Primary bedroom
- Level: First
Bedroom
- Level: Second
Full bathroom
- Level: First
Dining room
- Level: First
Great room
- Level: First
Kitchen
- Level: First
Utility room
- Level: First
Heating
- Forced Air, Natural Gas, Programmable Thermostat, Zoned
Cooling
- Central Air, Zoned
Appliances
- Included: 220 V Elec, Dishwasher, Disposal, Dryer, Microwave, Gas Range, Refrigerator, Washer, Gas Water Heater
Features
- Primary Sink-Double, Walk-In Closet(s), Ceiling Fan(s), Entrance Foyer, Pantry
- Flooring: Carpet, Ceramic Tile, Laminate/LVP
- Windows: Window Treatments
- Basement: Crawl Space
- Attic: Pull Down Stairs
- Number of fireplaces: 2
- Fireplace features: Electric
Interior area
- Total interior livable area: 3,483 sqft
Property
Parking
- Total spaces: 2
- Parking features: Garage Att 2 Car, Oversized, Multi Car, Off Street, Garage Door Opener
- Attached garage spaces: 2
Features
- Stories: 2
- Patio & porch: Deck, Patio, Screened Porch
- Exterior features: Inground Sprinkler, Irrigation Control
- Pool features: In Ground
- Fencing: Back Yard,Full,Privacy,Fenced
- Waterfront features: Not Waterfront
Lot
- Size: 0.33 Acres
- Features: Cul-De-Sac
Details
- Parcel number: V05c00550535
- Zoning: RR
- Other equipment: Backup Generator
Construction
Type & style
- Home type: SingleFamily
- Architectural style: Transitional
- Property subtype: Single Family Residence
Materials
- Stone, Vinyl Siding
- Roof: Asphalt Shingle,Metal
Condition
- New construction: No
- Year built: 2021
Utilities & green energy
- Sewer: City/County
- Water: City/County
- Utilities for property: Cable Hookup
Community & neighborhood
Security
- Security features: Security System
Location
- Region: Yorktown
- Subdivision: Bunting Point Estates
HOA & financial
HOA
- Has HOA: Yes
- HOA fee: $82 monthly
- Amenities included: Other, Playground
Price history
Price history is unavailable.
Public tax history
| Year | Property taxes | Tax assessment |
|---|---|---|
| 2024 | $6,574 +12.8% | $888,400 +17.4% |
| 2023 | $5,829 -1.3% | $757,000 |
| 2022 | $5,905 +324.4% | $757,000 +332.6% |
Find assessor info on the county website
Neighborhood: 23693
Nearby schools
GreatSchools rating
- 9/10Mount Vernon Elementary SchoolGrades: PK-5Distance: 1.8 mi
- 7/10Tabb Middle SchoolGrades: 6-8Distance: 2.1 mi
- 9/10Tabb High SchoolGrades: 9-12Distance: 1.4 mi
Schools provided by the listing agent
- Elementary: Mount Vernon Elementary
- Middle: Tabb Middle
- High: Tabb
Source: REIN Inc.. This data may not be complete. We recommend contacting the local school district to confirm school assignments for this home.
Get pre-qualified for a loan
At Zillow Home Loans, we can pre-qualify you in as little as 5 minutes with no impact to your credit score.An equal housing lender. NMLS #10287.
Sell for more on Zillow
Get a Zillow Showcase℠ listing at no additional cost and you could sell for .
$961,100
2% more+$19,222
With Zillow Showcase(estimated)$980,322
