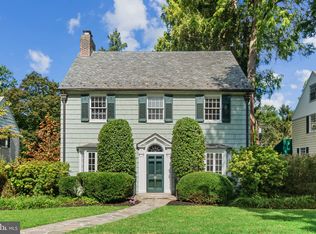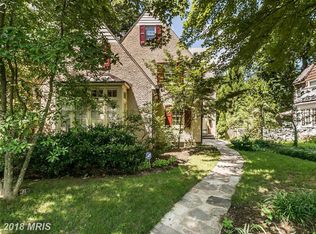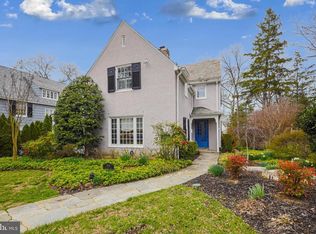Sold for $650,000
$650,000
310 Broxton Rd, Baltimore, MD 21212
4beds
2,403sqft
Single Family Residence
Built in 1930
8,494 Square Feet Lot
$697,400 Zestimate®
$270/sqft
$2,847 Estimated rent
Home value
$697,400
$663,000 - $739,000
$2,847/mo
Zestimate® history
Loading...
Owner options
Explore your selling options
What's special
Welcome to 310 Broxton Road! This lovely home is located on a quiet one-way street in Historic Homeland where charm and sophistication meet. The French Colonial style home boasts four levels of comfortable living space perfectly designed for modern day living & conveniences. As you approach the home, you'll immediately be drawn by the welcoming curb appeal and manicured landscaping. Upon entering, you'll be greeted by a warm and inviting foyer that sets the tone for the rest of the home. The gleaming hardwood floors found throughout the home and the freshly painted rooms create crisp and clean living spaces. The traditional main level floor plan includes a spacious and cozy living room showcasing a wood burning fireplace and built-in bookshelves offering an elegant yet comfortable feel ... the perfect place to unwind after a long day. The formal dining room is equally impressive with its gleaming hardwood floors and abundance of natural light. French doors lead to a welcoming stone patio with awning creating a wonderful outdoor living space for spring, summer and fall. The modern kitchen is a chef's dream featuring high-end appliances, ample counter space, an island with seating for casual meals, and plenty of cabinetry and storage. As you make your way to the second level, you'll find three generously sized bedrooms along with two two tastefully renovated baths. The third level offers a large private 4th bedroom/ office/playroom along with a full bath and walk in closet. A surprisingly large unfinished area offers great storage space. The partially finished lower level includes a powder room and a multi purpose room which is ideal for a home office, playroom or exercise room along with a separate laundry area and storage room or workshop. The overall design of the fully fenced backyard is functional and aesthetic, with a focus on creating a relaxing and inviting outdoor space. The raised stone patio, detached garage, parking pad and mature landscaping work together to create a harmonious and welcoming environment. Convenient location and easy walk to the Homeland "Lakes" and Belvedere Square. * See Features and Updates Document for a complete list of updates*
Zillow last checked: 8 hours ago
Listing updated: September 30, 2024 at 05:19pm
Listed by:
Meg Weetenkamp 410-274-0004,
Cummings & Co. Realtors,
Co-Listing Agent: Mary Beth Eikenberg Swidersky 410-804-7344,
Cummings & Co. Realtors
Bought with:
Jeannette Westcott, 34927
Keller Williams Realty Centre
Source: Bright MLS,MLS#: MDBA2077700
Facts & features
Interior
Bedrooms & bathrooms
- Bedrooms: 4
- Bathrooms: 4
- Full bathrooms: 3
- 1/2 bathrooms: 1
Basement
- Area: 1140
Heating
- Radiator, Natural Gas
Cooling
- Central Air, Ductless, Electric
Appliances
- Included: Microwave, Dishwasher, Disposal, Dryer, Exhaust Fan, Oven/Range - Gas, Range Hood, Stainless Steel Appliance(s), Washer, Gas Water Heater
- Laundry: Lower Level
Features
- Ceiling Fan(s), Crown Molding, Floor Plan - Traditional, Kitchen - Gourmet, Kitchen Island, Primary Bath(s)
- Flooring: Wood
- Basement: Connecting Stairway,Exterior Entry,Partially Finished,Sump Pump
- Number of fireplaces: 1
Interior area
- Total structure area: 3,347
- Total interior livable area: 2,403 sqft
- Finished area above ground: 2,207
- Finished area below ground: 196
Property
Parking
- Total spaces: 2
- Parking features: Garage Faces Front, Garage Faces Rear, Detached, Off Street, Alley Access
- Garage spaces: 1
Accessibility
- Accessibility features: Other
Features
- Levels: Three
- Stories: 3
- Patio & porch: Porch, Patio
- Exterior features: Awning(s), Sidewalks, Street Lights, Balcony
- Pool features: None
- Has view: Yes
- View description: Garden
Lot
- Size: 8,494 sqft
Details
- Additional structures: Above Grade, Below Grade
- Parcel number: 0327115003 028
- Zoning: R-1
- Special conditions: Standard
Construction
Type & style
- Home type: SingleFamily
- Architectural style: Tudor
- Property subtype: Single Family Residence
Materials
- Vinyl Siding
- Foundation: Stone
- Roof: Slate
Condition
- Excellent
- New construction: No
- Year built: 1930
Utilities & green energy
- Electric: 200+ Amp Service
- Sewer: Public Sewer
- Water: Public
- Utilities for property: Natural Gas Available
Community & neighborhood
Location
- Region: Baltimore
- Subdivision: Homeland Historic District
- Municipality: Baltimore City
HOA & financial
HOA
- Has HOA: Yes
- HOA fee: $254 annually
Other
Other facts
- Listing agreement: Exclusive Right To Sell
- Ownership: Fee Simple
Price history
| Date | Event | Price |
|---|---|---|
| 4/13/2023 | Sold | $650,000+5.7%$270/sqft |
Source: | ||
| 3/20/2023 | Pending sale | $615,000$256/sqft |
Source: | ||
| 3/16/2023 | Listed for sale | $615,000+102.4%$256/sqft |
Source: | ||
| 9/24/2001 | Sold | $303,900$126/sqft |
Source: Public Record Report a problem | ||
Public tax history
| Year | Property taxes | Tax assessment |
|---|---|---|
| 2025 | -- | $479,500 +16.6% |
| 2024 | $9,702 +3.1% | $411,100 +3.1% |
| 2023 | $9,412 +3.2% | $398,833 -3% |
Find assessor info on the county website
Neighborhood: Homeland
Nearby schools
GreatSchools rating
- 3/10Govans Elementary SchoolGrades: PK-5,7Distance: 0.3 mi
- 5/10Western High SchoolGrades: 9-12Distance: 1.8 mi
- NABaltimore I.T. AcademyGrades: 6-8Distance: 0.8 mi
Schools provided by the listing agent
- District: Baltimore City Public Schools
Source: Bright MLS. This data may not be complete. We recommend contacting the local school district to confirm school assignments for this home.
Get pre-qualified for a loan
At Zillow Home Loans, we can pre-qualify you in as little as 5 minutes with no impact to your credit score.An equal housing lender. NMLS #10287.


