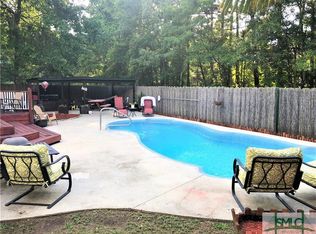All brick well maintained home with tons of space 4 bedrooms 3.5 baths plus huge bonus room Enjoy the privacy of the fenced backyard with it's deck and patio with fire pit Behind the home is a wetlands area The driveway is brick pavers The main floor features a split plan with 3 bedrooms Inside the back door from the garage is a mud room area with built ins Great for coats, backpacks, and other gear The laundry room is located there as well The kitchen is open to the great room and features a breakfast area the appliances are fairly new and the HVAC units have been replaced The upstairs has a fourth bedroom plus a full bathroom The bonus room has storage drawers built in and a closet is being used as an office area This open flowing spacious plan has high ceilings and great light!
This property is off market, which means it's not currently listed for sale or rent on Zillow. This may be different from what's available on other websites or public sources.

