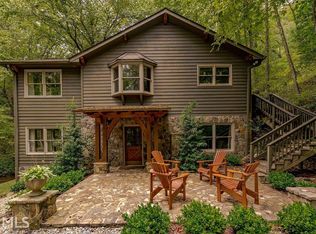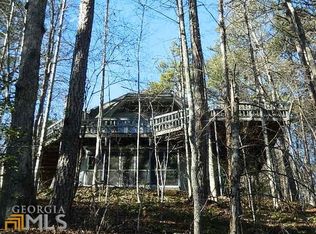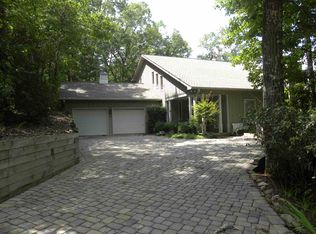Closed
$548,000
310 Blue Ridge Dr, Sautee Nacoochee, GA 30571
5beds
2,272sqft
Single Family Residence, Residential
Built in 1984
0.6 Acres Lot
$732,300 Zestimate®
$241/sqft
$2,987 Estimated rent
Home value
$732,300
$696,000 - $769,000
$2,987/mo
Zestimate® history
Loading...
Owner options
Explore your selling options
What's special
This beautiful home is it!! Come make this FULLY FURNISHED 5bed/3bath, home YOUR next home, or your secondary seasonal/vacation home. Either way, it's ready to go, just bring your family and your personal items. This home has a beautiful setting alongside a creek, is within walking distance to a waterfall and is located in the 24 hour guarded and gated community of SkyLake. This mountain community offers swim/tennis and other amenities, including pickleball courts, stables, York falls, 14+miles of walking and hiking trails, and a clubhouse overlooking one of the two lakes for kayaking, fishing and swimming. There's also a place to store your boat or RV. This community stays busy with events, which is great if you want to be active and if you choose not to be, it's great for that as well. There's so many wonderful reasons to make this YOUR home, including the close proximity of many vineyards, tubing, state parks, the Alpine town of Helen, Cleveland and Yonah Mountain. Call your agent and book your showing right away to access this community.
Zillow last checked: 8 hours ago
Listing updated: March 16, 2023 at 11:04pm
Listing Provided by:
Shannon Spry,
HomeSmart 706-974-8450
Bought with:
NON-MLS NMLS
Non FMLS Member
Source: FMLS GA,MLS#: 7079110
Facts & features
Interior
Bedrooms & bathrooms
- Bedrooms: 5
- Bathrooms: 3
- Full bathrooms: 3
- Main level bathrooms: 1
- Main level bedrooms: 1
Primary bedroom
- Features: Other
- Level: Other
Bedroom
- Features: Other
Primary bathroom
- Features: Other
Dining room
- Features: Separate Dining Room, Open Concept
Kitchen
- Features: Other
Heating
- Electric, Heat Pump
Cooling
- Central Air, Ceiling Fan(s)
Appliances
- Included: Dishwasher, Electric Range, Electric Water Heater, Refrigerator, Washer, Range Hood, Electric Oven, Dryer, Other
- Laundry: In Kitchen
Features
- Beamed Ceilings, Other
- Flooring: Hardwood
- Windows: None
- Basement: Finished,Full
- Number of fireplaces: 2
- Fireplace features: Family Room, Wood Burning Stove, Living Room, Stone
- Common walls with other units/homes: No Common Walls
Interior area
- Total structure area: 2,272
- Total interior livable area: 2,272 sqft
- Finished area above ground: 2,272
- Finished area below ground: 0
Property
Parking
- Total spaces: 4
- Parking features: Driveway
- Has uncovered spaces: Yes
Accessibility
- Accessibility features: None
Features
- Levels: Two
- Stories: 2
- Patio & porch: Patio, Deck
- Exterior features: Other, Other Dock
- Pool features: None
- Spa features: None
- Fencing: None
- Has view: Yes
- View description: Lake, Mountain(s), Pool
- Has water view: Yes
- Water view: Lake
- Waterfront features: None
- Body of water: Other
- Frontage length: Waterfrontage Length(225)
Lot
- Size: 0.60 Acres
- Features: Corner Lot, Level, Wooded, Front Yard
Details
- Additional structures: None
- Parcel number: 069 069
- Other equipment: Satellite Dish
- Horses can be raised: Yes
- Horse amenities: Pasture, Stable(s)
Construction
Type & style
- Home type: SingleFamily
- Architectural style: Rustic,Cottage
- Property subtype: Single Family Residence, Residential
Materials
- Wood Siding, Other
- Foundation: Slab
- Roof: Composition
Condition
- Resale
- New construction: No
- Year built: 1984
Utilities & green energy
- Electric: 110 Volts, 220 Volts
- Sewer: Septic Tank
- Water: Well
- Utilities for property: Electricity Available, Phone Available, Water Available, Other
Green energy
- Energy efficient items: None
- Energy generation: None
Community & neighborhood
Security
- Security features: Security Guard, Smoke Detector(s)
Community
- Community features: Clubhouse, Fishing, Gated, Homeowners Assoc, Lake, Near Trails/Greenway, Pickleball, Playground, Pool, RV / Boat Storage, Stable(s), Tennis Court(s)
Location
- Region: Sautee Nacoochee
- Subdivision: Skylake
HOA & financial
HOA
- Has HOA: Yes
- HOA fee: $2,504 annually
- Services included: Maintenance Grounds, Security, Swim, Tennis, Water
- Association phone: 706-878-2928
Other
Other facts
- Road surface type: Asphalt
Price history
| Date | Event | Price |
|---|---|---|
| 10/27/2025 | Listing removed | $775,000$341/sqft |
Source: | ||
| 6/4/2025 | Listed for sale | $775,000$341/sqft |
Source: | ||
| 4/13/2025 | Pending sale | $775,000$341/sqft |
Source: | ||
| 4/2/2025 | Listed for sale | $775,000+41.4%$341/sqft |
Source: | ||
| 3/8/2023 | Sold | $548,000+3.6%$241/sqft |
Source: | ||
Public tax history
| Year | Property taxes | Tax assessment |
|---|---|---|
| 2025 | $4,586 +23.1% | $222,984 +24.7% |
| 2024 | $3,726 +50% | $178,836 +63.3% |
| 2023 | $2,484 +32.8% | $109,544 +38.9% |
Find assessor info on the county website
Neighborhood: 30571
Nearby schools
GreatSchools rating
- 7/10Mount Yonah Elementary SchoolGrades: PK-5Distance: 4.8 mi
- 5/10White County Middle SchoolGrades: 6-8Distance: 9.8 mi
- 8/10White County High SchoolGrades: 9-12Distance: 9.8 mi
Schools provided by the listing agent
- Elementary: Mount Yonah
- Middle: White County
- High: White County
Source: FMLS GA. This data may not be complete. We recommend contacting the local school district to confirm school assignments for this home.
Get pre-qualified for a loan
At Zillow Home Loans, we can pre-qualify you in as little as 5 minutes with no impact to your credit score.An equal housing lender. NMLS #10287.


