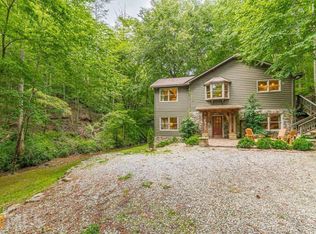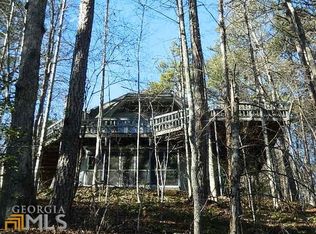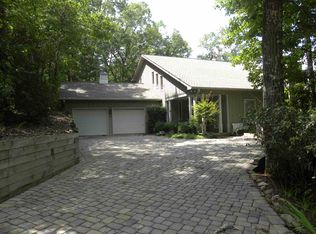Come live in this beautiful home in Skylake alongside a creek, a rare find in the community. This home has been recently renovated and updated to reflect it's beautiful surrounds. The home has 5 bedrooms, 3 full bathrooms including 2 master suites, one on each level. There is plenty of space for entertaining a large group. Outside there is plenty of outdoor seating along the creek to enjoy. The home comes completely furnished. This community has 2 lakes for kayaking or fishing, clubhouse, pool, tennis and pickleball courts, plus a place to store your boat or RV. There is 24 hour gate house security. Come relax and enjoy.
This property is off market, which means it's not currently listed for sale or rent on Zillow. This may be different from what's available on other websites or public sources.



