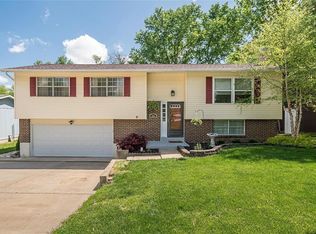Closed
Listing Provided by:
Jamie S Leggett 314-541-7460,
Coldwell Banker Realty - Gundaker
Bought with: Berkshire Hathaway HomeServices Select Properties
Price Unknown
310 Birdie Hills Rd, Saint Peters, MO 63376
3beds
1,641sqft
Single Family Residence
Built in 1973
0.28 Acres Lot
$280,900 Zestimate®
$--/sqft
$2,188 Estimated rent
Home value
$280,900
$261,000 - $303,000
$2,188/mo
Zestimate® history
Loading...
Owner options
Explore your selling options
What's special
There have been so Updates in the Well Cared for one owner Home*Exterior boasts a beautiful beveled glass front door, newer windows, newer roof, gutters, downspouts, newer garage door opener & Covered Deck with expanded Patio, Large Fenced Back Yard*Interior offers Updated Kitchen w/Stainless Steel Appliances, Updated Baths, newer Carpet throughout, newer HVAC system, newer Water Heater, Central Vac System*Seller is offering an AHS home warranty as well for peace of mind
Zillow last checked: 8 hours ago
Listing updated: April 28, 2025 at 04:27pm
Listing Provided by:
Jamie S Leggett 314-541-7460,
Coldwell Banker Realty - Gundaker
Bought with:
Darlyshia Menzie, 2022003221
Berkshire Hathaway HomeServices Select Properties
Source: MARIS,MLS#: 24033706 Originating MLS: St. Charles County Association of REALTORS
Originating MLS: St. Charles County Association of REALTORS
Facts & features
Interior
Bedrooms & bathrooms
- Bedrooms: 3
- Bathrooms: 2
- Full bathrooms: 2
Primary bedroom
- Features: Floor Covering: Carpeting, Wall Covering: Some
- Level: Upper
- Area: 140
- Dimensions: 14x10
Bedroom
- Features: Floor Covering: Carpeting, Wall Covering: Some
- Level: Upper
- Area: 120
- Dimensions: 12x10
Bedroom
- Features: Floor Covering: Carpeting, Wall Covering: Some
- Level: Upper
- Area: 100
- Dimensions: 10x10
Dining room
- Features: Floor Covering: Carpeting, Wall Covering: Some
- Level: Upper
- Area: 144
- Dimensions: 12x12
Family room
- Features: Floor Covering: Carpeting, Wall Covering: Some
- Level: Lower
- Area: 550
- Dimensions: 25x22
Kitchen
- Features: Floor Covering: Luxury Vinyl Tile, Wall Covering: Some
- Level: Upper
- Area: 120
- Dimensions: 12x10
Living room
- Features: Floor Covering: Carpeting, Wall Covering: Some
- Level: Upper
- Area: 195
- Dimensions: 15x13
Heating
- Forced Air, Natural Gas
Cooling
- Attic Fan, Ceiling Fan(s), Central Air, Electric
Appliances
- Included: Dishwasher, Disposal, Microwave, Electric Range, Electric Oven, Refrigerator, Stainless Steel Appliance(s), Gas Water Heater
Features
- Custom Cabinetry, Solid Surface Countertop(s), Entrance Foyer, Separate Dining
- Flooring: Carpet
- Windows: Stained Glass, Tilt-In Windows, Window Treatments
- Basement: Partially Finished
- Has fireplace: No
- Fireplace features: Recreation Room
Interior area
- Total structure area: 1,641
- Total interior livable area: 1,641 sqft
- Finished area above ground: 1,641
Property
Parking
- Total spaces: 2
- Parking features: Attached, Garage, Garage Door Opener
- Attached garage spaces: 2
Features
- Levels: Multi/Split
- Patio & porch: Covered, Deck
Lot
- Size: 0.28 Acres
Details
- Parcel number: 200624599000496.0000000
- Special conditions: Standard
Construction
Type & style
- Home type: SingleFamily
- Architectural style: Split Foyer,Traditional
- Property subtype: Single Family Residence
Materials
- Brick Veneer, Frame, Vinyl Siding
Condition
- Year built: 1973
Utilities & green energy
- Sewer: Public Sewer
- Water: Public
- Utilities for property: Underground Utilities
Community & neighborhood
Location
- Region: Saint Peters
- Subdivision: Sunny Meadows Estate #4
Other
Other facts
- Listing terms: Cash,Conventional,FHA
- Ownership: Private
- Road surface type: Concrete
Price history
| Date | Event | Price |
|---|---|---|
| 7/18/2024 | Sold | -- |
Source: | ||
| 6/25/2024 | Pending sale | $269,900$164/sqft |
Source: | ||
| 6/19/2024 | Listed for sale | $269,900$164/sqft |
Source: | ||
Public tax history
| Year | Property taxes | Tax assessment |
|---|---|---|
| 2024 | $2,468 +0.1% | $38,823 |
| 2023 | $2,466 +29.6% | $38,823 +39.7% |
| 2022 | $1,903 | $27,788 |
Find assessor info on the county website
Neighborhood: 63376
Nearby schools
GreatSchools rating
- 7/10Mid Rivers Elementary SchoolGrades: K-5Distance: 1.2 mi
- 9/10Dr. Bernard J. Dubray Middle SchoolGrades: 6-8Distance: 2.2 mi
- 8/10Ft. Zumwalt East High SchoolGrades: 9-12Distance: 4.1 mi
Schools provided by the listing agent
- Elementary: Mid Rivers Elem.
- Middle: Dubray Middle
- High: Ft. Zumwalt East High
Source: MARIS. This data may not be complete. We recommend contacting the local school district to confirm school assignments for this home.
Get a cash offer in 3 minutes
Find out how much your home could sell for in as little as 3 minutes with a no-obligation cash offer.
Estimated market value
$280,900
Get a cash offer in 3 minutes
Find out how much your home could sell for in as little as 3 minutes with a no-obligation cash offer.
Estimated market value
$280,900
