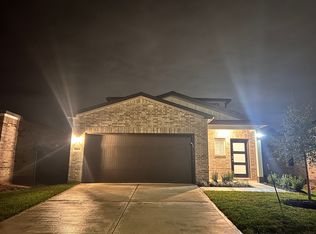Upon entering the home, you will immediately notice the beautifully light-toned LVP floors that lead into the open concept family room, which flows seamlessly into the kitchen and dining room at the back of the home. The over-sized primary suite boasts a light and bright private bathroom and walk-in closet. There are three bedrooms and a versatile loft, which can easily be used as a game room upstairs. The laundry room is located upstairs near the secondary bedrooms. The large, fenced back yard can accommodate all your outdoor activities. Conveniently located near shopping, dining, healthcare, as well as major highways. Schedule a showing today!
Upon entering the home, you will immediately notice the beautifully light-toned LVP floors that lead into the open concept family room, which flows seamlessly into the kitchen and dining room at the back of the home. The over-sized primary suite boasts a light and bright private bathroom and walk-in closet. There are three bedrooms and a versatile loft, which can easily be used as a game room upstairs. The laundry room is located upstairs near the secondary bedrooms. The large, fenced back yard can accommodate all your outdoor activities. Conveniently located near shopping, dining, healthcare, as well as major highways. Schedule a showing today!
House for rent
$2,300/mo
310 Birch Blossom Path, Magnolia, TX 77354
4beds
1,841sqft
Price may not include required fees and charges.
Single family residence
Available now
-- Pets
Air conditioner
Hookups laundry
-- Parking
-- Heating
What's special
Versatile loftBeautifully light-toned lvp floorsPrivate bathroomGame roomWalk-in closetOpen concept family roomOver-sized primary suite
- 73 days
- on Zillow |
- -- |
- -- |
Travel times
Start saving for your dream home
Consider a first time home buyer savings account designed to grow your down payment with up to a 6% match & 4.15% APY.
Facts & features
Interior
Bedrooms & bathrooms
- Bedrooms: 4
- Bathrooms: 3
- Full bathrooms: 2
- 1/2 bathrooms: 1
Cooling
- Air Conditioner
Appliances
- Included: Dishwasher, Disposal, Microwave, Range, Refrigerator, WD Hookup
- Laundry: Hookups
Features
- WD Hookup, Walk In Closet, Walk-In Closet(s)
- Flooring: Carpet, Tile
- Windows: Window Coverings
Interior area
- Total interior livable area: 1,841 sqft
Property
Parking
- Details: Contact manager
Features
- Exterior features: Courtyard, Mirrors, Walk In Closet
Details
- Parcel number: 71221505100
Construction
Type & style
- Home type: SingleFamily
- Property subtype: Single Family Residence
Condition
- Year built: 2023
Community & HOA
Community
- Security: Gated Community
Location
- Region: Magnolia
Financial & listing details
- Lease term: Contact For Details
Price history
| Date | Event | Price |
|---|---|---|
| 5/7/2025 | Price change | $2,300+4.5%$1/sqft |
Source: Zillow Rentals | ||
| 4/4/2025 | Listed for rent | $2,200+10%$1/sqft |
Source: Zillow Rentals | ||
| 10/14/2024 | Listing removed | $2,000$1/sqft |
Source: Zillow Rentals | ||
| 3/25/2024 | Listing removed | -- |
Source: Zillow Rentals | ||
| 3/20/2024 | Price change | $2,000-14.9%$1/sqft |
Source: Zillow Rentals | ||
![[object Object]](https://photos.zillowstatic.com/fp/dc6d47564b426995e05bcc4fb3941c98-p_i.jpg)
