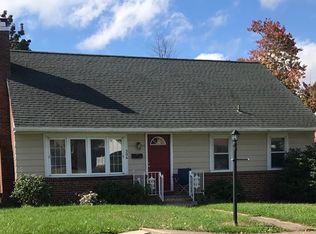Sold for $240,000
$240,000
310 Berryhill Rd, Harrisburg, PA 17109
3beds
1,876sqft
Single Family Residence
Built in 1955
8,276.4 Square Feet Lot
$275,900 Zestimate®
$128/sqft
$1,865 Estimated rent
Home value
$275,900
$262,000 - $292,000
$1,865/mo
Zestimate® history
Loading...
Owner options
Explore your selling options
What's special
Lets see this single brick ranch home located in Colonial Village. The home has 3 bed rooms and 1.5 baths. . Large living room with stone fireplace, dining area and efficient galley kitchen. All appliances remain. Large family room in the lower level has a built-in wet bar, half bath and plenty of room for entertaining. Additional storage and laundry area also located in the lower level. Back up generator to weather all the storms for your peace of mind. Hardwood floors throughout the home. Just schedule a showing and your touring proves everything as built in cabinet and bow window in the dining room, the enclosed porch off the kitchen where you can enjoy those morning cups of coffee or just relax the evening away. backyard has a great privacy with woods where you can enjoy the deer all the year round. Great neighborhood close to schools, shopping and downtown. Home has been freshly painted with other updates. Good luck
Zillow last checked: 8 hours ago
Listing updated: August 14, 2024 at 12:19pm
Listed by:
PREM KHANAL 717-802-7568,
ExecuHome Realty-Hanover,
Co-Listing Agent: Prajwal Khanal 717-686-2683,
ExecuHome Realty-Hanover
Bought with:
Mr. AMINE AOUAM JR., RS355589
RE/MAX Ready
Source: Bright MLS,MLS#: PADA2029818
Facts & features
Interior
Bedrooms & bathrooms
- Bedrooms: 3
- Bathrooms: 2
- Full bathrooms: 1
- 1/2 bathrooms: 1
- Main level bathrooms: 2
- Main level bedrooms: 3
Basement
- Area: 0
Heating
- Forced Air, Oil
Cooling
- Central Air, Electric
Appliances
- Included: Microwave, Dishwasher, Disposal, Dryer, Oven/Range - Electric, Refrigerator, Washer, Electric Water Heater
- Laundry: In Basement
Features
- Bar, Kitchen - Galley
- Flooring: Hardwood, Carpet, Vinyl, Wood
- Windows: Bay/Bow
- Basement: Partial,Finished
- Number of fireplaces: 1
- Fireplace features: Stone, Wood Burning
Interior area
- Total structure area: 1,876
- Total interior livable area: 1,876 sqft
- Finished area above ground: 1,876
Property
Parking
- Parking features: Concrete, Off Street
- Has uncovered spaces: Yes
Accessibility
- Accessibility features: 2+ Access Exits
Features
- Levels: One
- Stories: 1
- Patio & porch: Porch
- Exterior features: Sidewalks
- Pool features: None
Lot
- Size: 8,276 sqft
Details
- Additional structures: Above Grade
- Parcel number: 350511150000000
- Zoning: RESIDENTIAL
- Special conditions: Standard
Construction
Type & style
- Home type: SingleFamily
- Architectural style: Ranch/Rambler
- Property subtype: Single Family Residence
Materials
- Brick
- Foundation: Active Radon Mitigation, Block
- Roof: Composition
Condition
- New construction: No
- Year built: 1955
Utilities & green energy
- Electric: Circuit Breakers
- Sewer: Public Sewer
- Water: Public
Community & neighborhood
Security
- Security features: Security System
Location
- Region: Harrisburg
- Subdivision: Colonial Village
- Municipality: LOWER PAXTON TWP
Other
Other facts
- Listing agreement: Exclusive Right To Sell
- Listing terms: Cash,Conventional,FHA
- Ownership: Fee Simple
Price history
| Date | Event | Price |
|---|---|---|
| 3/11/2024 | Sold | $240,000-2%$128/sqft |
Source: | ||
| 2/4/2024 | Contingent | $244,900$131/sqft |
Source: | ||
| 1/31/2024 | Price change | $244,900-4%$131/sqft |
Source: | ||
| 1/5/2024 | Listed for sale | $255,000+64.5%$136/sqft |
Source: | ||
| 6/20/2018 | Sold | $155,000$83/sqft |
Source: Public Record Report a problem | ||
Public tax history
| Year | Property taxes | Tax assessment |
|---|---|---|
| 2025 | $3,082 +7.8% | $106,200 |
| 2023 | $2,859 | $106,200 |
| 2022 | $2,859 +0.7% | $106,200 |
Find assessor info on the county website
Neighborhood: Colonial Park
Nearby schools
GreatSchools rating
- 4/10Phillips El SchoolGrades: K-5Distance: 0.8 mi
- 4/10Central Dauphin East Middle SchoolGrades: 6-8Distance: 1.4 mi
- 2/10Central Dauphin East Senior High SchoolGrades: 9-12Distance: 1.2 mi
Schools provided by the listing agent
- High: Central Dauphin East
- District: Central Dauphin
Source: Bright MLS. This data may not be complete. We recommend contacting the local school district to confirm school assignments for this home.
Get pre-qualified for a loan
At Zillow Home Loans, we can pre-qualify you in as little as 5 minutes with no impact to your credit score.An equal housing lender. NMLS #10287.
Sell with ease on Zillow
Get a Zillow Showcase℠ listing at no additional cost and you could sell for —faster.
$275,900
2% more+$5,518
With Zillow Showcase(estimated)$281,418
