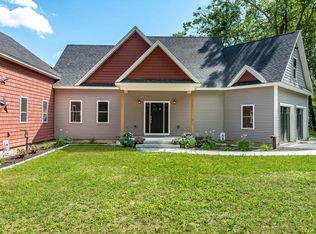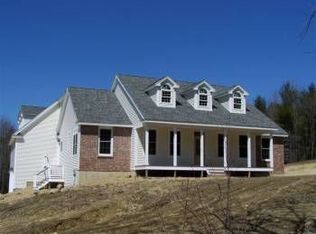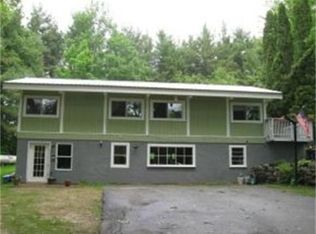Closed
Listed by:
Lisa Lentz,
REMAX Home Sweet Home 603-664-9090
Bought with: Keller Williams Realty Metro-Londonderry
$1,675,000
310 Berry Pond Road, Pittsfield, NH 03263
5beds
6,065sqft
Duplex
Built in 2019
-- sqft lot
$1,465,600 Zestimate®
$276/sqft
$3,368 Estimated rent
Home value
$1,465,600
$1.28M - $1.67M
$3,368/mo
Zestimate® history
Loading...
Owner options
Explore your selling options
What's special
Views from this home are beautiful all year round. Located at the end of a scenic country road where the original 1800's farmhouse was rebuilt from the ground up and the original barn gutted and renovated into living space. Main home provides a flexible floor plan with 5 bedrooms, 5 baths, first floor laundry room, extra kitchen, multi-zone heat and AC. Fireplace mantel and beams in vaulted ceiling of primary bedroom were retained from the original farmhouse. With over 4600 square feet and an additional 1400 sf in the lower level there is plenty of room for everyone. Spacious 1st floor office to work from home. Stunning kitchen has panoramic views, quartz counters, copper accents, walnut island, farmhouse sink. 1st flr primary bedroom located in its own wing with custom walk in tile shower. Lower level has a family room, game day kitchen, washer/dryer and 16'x16' walk-in safe/wine cellar. 2 car attached garage enters classic tile foyer and 2 car under enters large mudroom of main home. Sale includes an additional 2 bedrooms and 1 bath detached ADU with 2 car under garage built in 2022 and barn.
Zillow last checked: 8 hours ago
Listing updated: April 01, 2025 at 01:43pm
Listed by:
Lisa Lentz,
REMAX Home Sweet Home 603-664-9090
Bought with:
Cheryl Grant
Keller Williams Realty Metro-Londonderry
Source: PrimeMLS,MLS#: 5033522
Facts & features
Interior
Bedrooms & bathrooms
- Bedrooms: 5
- Bathrooms: 5
- Full bathrooms: 2
- 3/4 bathrooms: 1
- 1/2 bathrooms: 2
Heating
- Propane, Forced Air, Zoned, Wall Units
Cooling
- Central Air, Zoned
Appliances
- Included: Dishwasher, Dryer, Gas Range, Washer
- Laundry: 1st Floor Laundry, In Basement
Features
- Kitchen Island, Kitchen/Dining, Primary BR w/ BA, Vaulted Ceiling(s), Walk-In Closet(s)
- Flooring: Carpet, Laminate, Tile
- Basement: Concrete,Finished,Full,Walk-Out Access
- Attic: Attic with Hatch/Skuttle
- Has fireplace: Yes
- Fireplace features: Gas
Interior area
- Total structure area: 7,043
- Total interior livable area: 6,065 sqft
- Finished area above ground: 4,660
- Finished area below ground: 1,405
Property
Parking
- Total spaces: 6
- Parking features: Gravel, Paved, Direct Entry, Garage, Barn, Attached
- Garage spaces: 6
Features
- Levels: Two
- Stories: 2
- Patio & porch: Covered Porch
- Exterior features: Deck
- Has view: Yes
- View description: Mountain(s)
- Frontage length: Road frontage: 1012
Lot
- Size: 56 Acres
- Features: Agricultural, Country Setting, Farm, Horse/Animal Farm, Field/Pasture, Rolling Slope, Trail/Near Trail, Views, Wooded
Details
- Parcel number: PTFDM00R43L000017S000000
- Zoning description: Rural
Construction
Type & style
- Home type: MultiFamily
- Architectural style: Cape
- Property subtype: Duplex
Materials
- Wood Frame, Vinyl Siding
- Foundation: Poured Concrete
- Roof: Architectural Shingle
Condition
- New construction: No
- Year built: 2019
Utilities & green energy
- Electric: 200+ Amp Service, Circuit Breakers
- Sewer: Private Sewer
- Utilities for property: Cable Available, Propane, Underground Gas
Community & neighborhood
Location
- Region: Pittsfield
Other
Other facts
- Road surface type: Gravel
Price history
| Date | Event | Price |
|---|---|---|
| 3/26/2025 | Sold | $1,675,000+29.3%$276/sqft |
Source: | ||
| 12/20/2024 | Contingent | $1,295,000$214/sqft |
Source: | ||
| 10/24/2024 | Listed for sale | $1,295,000-18.8%$214/sqft |
Source: | ||
| 8/12/2023 | Listing removed | -- |
Source: | ||
| 7/10/2023 | Price change | $1,595,000-5.9%$263/sqft |
Source: | ||
Public tax history
| Year | Property taxes | Tax assessment |
|---|---|---|
| 2024 | $19,139 +19.5% | $640,750 -0.1% |
| 2023 | $16,012 +8.5% | $641,250 +3.4% |
| 2022 | $14,752 +43.1% | $620,334 +48.7% |
Find assessor info on the county website
Neighborhood: 03263
Nearby schools
GreatSchools rating
- 5/10Pittsfield Elementary SchoolGrades: PK-5Distance: 2.4 mi
- 2/10Pittsfield Middle SchoolGrades: 6-8Distance: 2.3 mi
- 2/10Pittsfield High SchoolGrades: 9-12Distance: 2.3 mi
Get pre-qualified for a loan
At Zillow Home Loans, we can pre-qualify you in as little as 5 minutes with no impact to your credit score.An equal housing lender. NMLS #10287.


