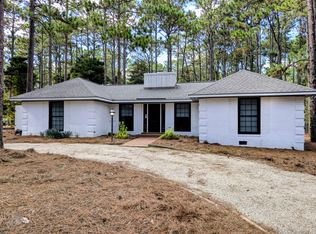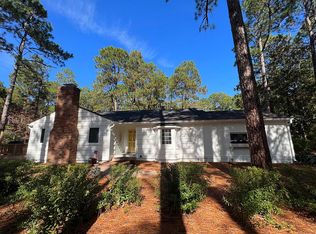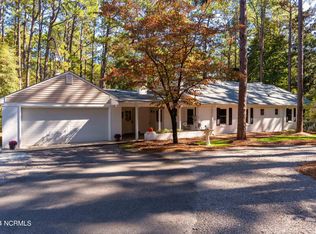Sold for $675,000
$675,000
310 Becky Branch Road, Southern Pines, NC 28387
5beds
2,912sqft
Single Family Residence
Built in 1961
1.83 Acres Lot
$691,000 Zestimate®
$232/sqft
$2,779 Estimated rent
Home value
$691,000
$615,000 - $774,000
$2,779/mo
Zestimate® history
Loading...
Owner options
Explore your selling options
What's special
This home on 1.83 acres in Knollwood Heights in Southern Pines is really painted a beautiful lemon yellow---it isn't pollen! Perched at the 6 point intersection in this desirable area, the home is located between Becky Branch and Serpentine Roads, framing the large front yard that features mature landscaping (including a huge rhododendron that is about to bloom). Walk into the foyer that leads to the living room with its wood burning fireplace and large windows that overlook the spacious fenced back yard---but it goes beyond that fence! There is another fenced area behind the first fence that finishes the 1.83 total acreage. This is great space for gardens, play, pets and beautiful landscaping. The dining room and sun room/den overlook the yard where you can walk out on to the 16 ft. x 20 ft. brick patio. The storage shed houses yard equipment but could be used for lots of things. Back inside the house enjoy the stylish, bright kitchen and cozy breakfast area with its wood burning fireplace and bay window. The laundry room is huge and has ample storage, as does the two car garage. Three bedrooms are located on the main floor with two more upstairs, joined by a Jack 'n Jill bathroom. The entire main level has wood floors and the upstairs is carpeted. Other good news about the home is that the roof is 7 years old, HVAC 6 years old, water heater less than 4 years old, and the crawl space is encapsulated.
Zillow last checked: 8 hours ago
Listing updated: June 19, 2025 at 02:48pm
Listed by:
Peggy J Floyd 910-639-1197,
Keller Williams Pinehurst
Bought with:
Joy Blake Donat, 240843
Pines Sotheby's International Realty
Source: Hive MLS,MLS#: 100498809 Originating MLS: Mid Carolina Regional MLS
Originating MLS: Mid Carolina Regional MLS
Facts & features
Interior
Bedrooms & bathrooms
- Bedrooms: 5
- Bathrooms: 4
- Full bathrooms: 3
- 1/2 bathrooms: 1
Primary bedroom
- Level: Main
- Dimensions: 24 x 13
Bedroom 2
- Level: Main
- Dimensions: 12 x 12.6
Bedroom 3
- Level: Main
- Dimensions: 12 x 12.6
Bedroom 4
- Level: Upper
- Dimensions: 14 x 14.6
Bedroom 5
- Level: Upper
- Dimensions: 14.6 x 12.6
Breakfast nook
- Description: has fireplace
- Level: Main
- Dimensions: 14.6 x 13.6
Den
- Description: sunny room
- Level: Main
- Dimensions: 16 x 12
Dining room
- Level: Main
- Dimensions: 12 x 14
Kitchen
- Level: Main
- Dimensions: 12 x 13.6
Laundry
- Level: Main
- Dimensions: 16 x 7.6
Living room
- Description: wood burning fireplace
- Level: Main
- Dimensions: 21 x 14
Other
- Description: garage
- Level: Main
- Dimensions: 24 x 24
Other
- Description: foyer
- Level: Main
- Dimensions: 7 x 12
Heating
- Fireplace(s), Heat Pump, Other, Electric
Cooling
- Central Air, Heat Pump
Appliances
- Included: Electric Oven, Built-In Microwave, Washer, Refrigerator, Dryer, Dishwasher
- Laundry: Laundry Room
Features
- Master Downstairs, Entrance Foyer, Solid Surface, Bookcases, Ceiling Fan(s), Walk-in Shower
- Flooring: Carpet, Tile, Wood
- Attic: Storage,Pull Down Stairs
Interior area
- Total structure area: 2,912
- Total interior livable area: 2,912 sqft
Property
Parking
- Total spaces: 2
- Parking features: Additional Parking, Gravel, Garage Door Opener
Features
- Levels: One and One Half
- Stories: 1
- Patio & porch: Patio
- Fencing: Back Yard,Wood
Lot
- Size: 1.83 Acres
- Dimensions: 285 x 75 x 290 x 252 x 220
- Features: Level, Corner Lot
Details
- Additional structures: Storage
- Parcel number: 00032680
- Zoning: RS-3
- Special conditions: Standard
Construction
Type & style
- Home type: SingleFamily
- Property subtype: Single Family Residence
Materials
- Brick Veneer, Vinyl Siding
- Foundation: Crawl Space
- Roof: Composition
Condition
- New construction: No
- Year built: 1961
Utilities & green energy
- Sewer: Public Sewer
- Water: Public
- Utilities for property: Sewer Available, Water Available
Community & neighborhood
Security
- Security features: Fire Sprinkler System
Location
- Region: Southern Pines
- Subdivision: Knollwood Heights
Other
Other facts
- Listing agreement: Exclusive Right To Sell
- Listing terms: Commercial,Cash,Conventional,FHA,VA Loan
- Road surface type: Paved
Price history
| Date | Event | Price |
|---|---|---|
| 6/19/2025 | Sold | $675,000$232/sqft |
Source: | ||
| 4/17/2025 | Pending sale | $675,000$232/sqft |
Source: | ||
| 4/17/2025 | Listed for sale | $675,000$232/sqft |
Source: | ||
| 4/9/2025 | Pending sale | $675,000$232/sqft |
Source: | ||
| 4/7/2025 | Listed for sale | $675,000+69.2%$232/sqft |
Source: | ||
Public tax history
| Year | Property taxes | Tax assessment |
|---|---|---|
| 2024 | $3,439 -3% | $539,500 |
| 2023 | $3,547 +4.1% | $539,500 +18.5% |
| 2022 | $3,406 -2.6% | $455,290 +23.6% |
Find assessor info on the county website
Neighborhood: 28387
Nearby schools
GreatSchools rating
- 7/10McDeeds Creek ElementaryGrades: K-5Distance: 1.4 mi
- 6/10Crain's Creek Middle SchoolGrades: 6-8Distance: 8.1 mi
- 5/10Pinecrest High SchoolGrades: 9-12Distance: 2.3 mi
Schools provided by the listing agent
- Elementary: McDeeds Creek Elementary
- Middle: Crain's Creek Middle
- High: Pinecrest High
Source: Hive MLS. This data may not be complete. We recommend contacting the local school district to confirm school assignments for this home.
Get pre-qualified for a loan
At Zillow Home Loans, we can pre-qualify you in as little as 5 minutes with no impact to your credit score.An equal housing lender. NMLS #10287.
Sell for more on Zillow
Get a Zillow Showcase℠ listing at no additional cost and you could sell for .
$691,000
2% more+$13,820
With Zillow Showcase(estimated)$704,820


