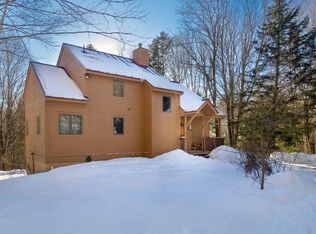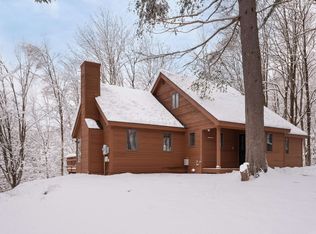Sold for $735,000 on 11/27/24
$735,000
310 Barts Hill Rd, Killington, VT 05751
3beds
2,135sqft
SingleFamily
Built in 1989
1.22 Acres Lot
$779,200 Zestimate®
$344/sqft
$4,254 Estimated rent
Home value
$779,200
$475,000 - $1.28M
$4,254/mo
Zestimate® history
Loading...
Owner options
Explore your selling options
What's special
Welcome to your dream Vermont Log Cabin in Killington! This beautiful custom log home is tucked away on a private wooded lot, just a 10-minute drive to Killington resort and local attractions. Situated in a quiet HOA community of nine properties, the home is offered fully furnished with everything needed for a private vacation home getaway, short-term rental, or a combination of both.
With a winter booking rate of $700/night, the property has a history of being fully booked each year during ski season, with a 5-star rating on AirBnB and many return guests.
You'll love the large open living/dining/kitchen area for gatherings with family and friends and the gorgeous stone fireplace. With three separate living spaces (living room, sitting room, and loft), a large deck with a hot tub and gas grill, and a backyard firepit and seating area, there is an abundance of room to spread out and enjoy this special property. Don't miss the rare opportunity to make this dreamy log cabin your very own Vermont getaway!
Facts & features
Interior
Bedrooms & bathrooms
- Bedrooms: 3
- Bathrooms: 2
- Full bathrooms: 2
Heating
- Baseboard, Heat pump, Electric, Oil
Cooling
- None
Appliances
- Included: Dishwasher, Dryer, Microwave, Range / Oven, Refrigerator, Washer
Features
- Flooring: Tile, Carpet, Hardwood
- Basement: Unfinished
- Has fireplace: Yes
- Furnished: Yes
Interior area
- Total interior livable area: 2,135 sqft
Property
Parking
- Total spaces: 6
- Parking features: Off-street
Features
- Exterior features: Wood
- Has spa: Yes
Lot
- Size: 1.22 Acres
Details
- Parcel number: 58818510083
Construction
Type & style
- Home type: SingleFamily
Materials
- Roof: Metal
Condition
- Year built: 1989
Utilities & green energy
- Electric: Circuit Breaker(s)
- Sewer: Community
- Utilities for property: Cable, Internet - Cable, Telephone At Site
Community & neighborhood
Location
- Region: Killington
HOA & financial
HOA
- Has HOA: Yes
- HOA fee: $77 monthly
Other
Other facts
- Appliances: Dishwasher, Dryer, Microwave, Range - Electric, Refrigerator, Washer, Cooktop - Down-Draft
- Basement Description: Full, Concrete, Stairs - Interior, Unfinished, Bulkhead
- Area Description: Rural, Near Skiing, Neighborhood, Near Golf Course
- Electric: Circuit Breaker(s)
- Features - Exterior: Deck, Hot Tub
- Features - Interior: Dining Area, Fireplace - Wood, Furnished, Master BR w/ BA, Fireplaces - 1, Natural Woodwork, Kitchen Island, Cathedral Ceiling, Laundry - Basement
- Heating: Baseboard, Hot Water
- Flooring: Carpet, Tile, Wood, Combination
- Heat Fuel: Oil
- Roads: Gravel, Public, Private
- Lot Description: Wooded, Subdivision, Sloping
- Water: Drilled Well
- Roof: Standing Seam
- SqFt-Apx Fin AG Source: Municipal
- Water Heater: Off Boiler
- Driveway: Gravel
- Basement: Yes
- Road Frontage: Yes
- Basement Access Type: Interior
- Room 4 Level: 1
- Room 7 Level: 2
- Room 6 Level: 1
- Room 8 Level: 2
- Room 1 Level: 1
- Room 2 Level: 1
- Room 3 Level: 1
- Room 5 Level: 1
- Total Stories: 2
- Construction Status: Existing
- Parking: Driveway
- Sewer: Community
- Room 9 Level: 1
- Surveyed: Yes
- Construction: Log Home
- Exterior: Log Home
- Style: Log
- Room 2 Type: Kitchen
- Room 7 Type: Loft
- Zillow Group: Yes
- SqFt-Apx Unfn BG Source: Municipal
- Room 4 Type: Bath - Full
- Room 5 Type: Bedroom
- Easements: Unknown
- Room 6 Type: Bedroom
- Room 9 Type: Bath - Full
- Room 3 Type: Den
- Fee Frequency: Yearly
- Foundation: Poured Concrete
- Fee Includes: HOA Fee
- Room 1 Type: Living/Dining
- Room 8 Type: MBR Suite
- Rooms: Level 1: Level 1: Bath - Full, Level 1: Kitchen, Level 1: Bedroom, Level 1: Living/Dining, Level 1: Den
- Rooms: Level 2: Level 2: Loft, Level 2: Master Bdm Suite
- Utilities: Cable, Internet - Cable, Telephone At Site
- Continue to Show?: Yes
- Listing Status: Active Under Contract
- Room 5 Dimensions: 13x10
- Room 7 Dimensions: 12x13
- Room 9 Dimensions: 9x7
- Room 6 Dimensions: 13x13
- Room 8 Dimensions: 18x15
- Room 3 Dimensions: 15X11
- Room 2 Dimensions: 9x13
- Room 4 Dimensions: 9x8
- Room 1 Dimensions: 24x28
Price history
| Date | Event | Price |
|---|---|---|
| 11/27/2024 | Sold | $735,000+1.4%$344/sqft |
Source: Public Record | ||
| 9/6/2024 | Pending sale | $725,000$340/sqft |
Source: Owner | ||
| 8/3/2024 | Listed for sale | $725,000+64.8%$340/sqft |
Source: Owner | ||
| 11/19/2020 | Sold | $440,000+5%$206/sqft |
Source: | ||
| 10/5/2020 | Listed for sale | $419,000$196/sqft |
Source: Killington Pico Realty #4832505 | ||
Public tax history
| Year | Property taxes | Tax assessment |
|---|---|---|
| 2024 | -- | $300,870 |
| 2023 | -- | $300,870 |
| 2022 | -- | $300,870 |
Find assessor info on the county website
Neighborhood: 05751
Nearby schools
GreatSchools rating
- 6/10Barstow Memorial SchoolGrades: PK-8Distance: 6.7 mi
- 8/10Rutland Senior High SchoolGrades: 9-12Distance: 9.2 mi
- 7/10Killington Elementary SchoolGrades: PK-6Distance: 4.9 mi
Schools provided by the listing agent
- Elementary: Killington Elementary School
- Middle: Woodstock Union Middle School
- High: Woodstock Union High School
Source: The MLS. This data may not be complete. We recommend contacting the local school district to confirm school assignments for this home.

Get pre-qualified for a loan
At Zillow Home Loans, we can pre-qualify you in as little as 5 minutes with no impact to your credit score.An equal housing lender. NMLS #10287.

