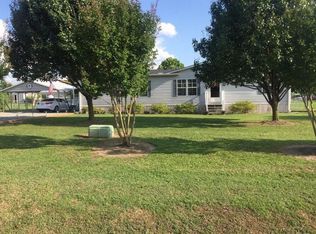A perfect home at a great price! Freshly painted and almost completely updated throughout. New kitchen cabinets, new roof, newer HVAC, gutters, flooring, stainless appliances, new lightning fixtures, new stainless kitchen sink with cutting board, and toilets. Home has a separate laundry room, back yard is fenced in and several detached buildings with a side deck and shelter to enjoy your evenings on the deck. Homes has a corner fireplace with electric gas logs, lot's of custom features must see. Manufacturer Make Model Box Size: PES 465972.
This property is off market, which means it's not currently listed for sale or rent on Zillow. This may be different from what's available on other websites or public sources.
