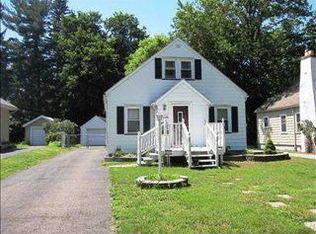Closed
$175,000
310 Bakerdale Rd, Rochester, NY 14616
3beds
1,403sqft
Single Family Residence
Built in 1942
10,589.44 Square Feet Lot
$208,900 Zestimate®
$125/sqft
$2,156 Estimated rent
Home value
$208,900
$196,000 - $224,000
$2,156/mo
Zestimate® history
Loading...
Owner options
Explore your selling options
What's special
Buy this Awesome house now! Your Dream Home Awaits! Nestled on a serene 1/4 acre lot, this enchanting Cape Cod is a gem!. Meticulously updated fresh paint inside+out, a new furnace+hot water tank 2021, Vinyl windows 2018 offers you the perfect blend of modern convenience and timeless charm. Step into a kitchen adorned with sleek stainless steel appliances, setting the stage for culinary adventures with both a breakfast nook and a formal dining area (this is the converted 3rd Bedroom) The bathroom,is lovely. Unwind in the spacious living room, featuring a stunning brick mantled fireplace, perfect for cozy evenings. Built-in cupboards add both style and functionality, while the partially finished lower level offers versatility and extra space. This home is a canvas awaiting your personal touch. Hardwood, Slate, Laminate and Ceramic floors With all the hard work done, all that's left for you is to move right in and begin creating lasting memories.Don't miss the chance to make this house your forever home. Schedule a viewing today!Did I mention it on a quite Dead end street! (Dining area converted from bedroom)
Zillow last checked: 8 hours ago
Listing updated: January 23, 2024 at 06:30am
Listed by:
Deborah R. Renna-Hynes 585-944-8580,
eXp Realty, LLC
Bought with:
Deborah R. Renna-Hynes, 40RE1002600
eXp Realty, LLC
Source: NYSAMLSs,MLS#: R1506449 Originating MLS: Rochester
Originating MLS: Rochester
Facts & features
Interior
Bedrooms & bathrooms
- Bedrooms: 3
- Bathrooms: 1
- Full bathrooms: 1
- Main level bathrooms: 1
- Main level bedrooms: 2
Heating
- Gas, Forced Air
Appliances
- Included: Dryer, Dishwasher, Gas Oven, Gas Range, Gas Water Heater, Microwave, Refrigerator, Washer
- Laundry: In Basement
Features
- Breakfast Area, Ceiling Fan(s), Separate/Formal Dining Room, Entrance Foyer, Eat-in Kitchen, Window Treatments, Bedroom on Main Level
- Flooring: Ceramic Tile, Hardwood, Laminate, Varies
- Windows: Drapes
- Basement: Finished,Partially Finished
- Number of fireplaces: 2
Interior area
- Total structure area: 1,403
- Total interior livable area: 1,403 sqft
Property
Parking
- Total spaces: 1
- Parking features: Detached, Garage
- Garage spaces: 1
Accessibility
- Accessibility features: Accessible Bedroom
Features
- Patio & porch: Patio
- Exterior features: Blacktop Driveway, Fence, Patio
- Fencing: Partial
Lot
- Size: 10,589 sqft
- Dimensions: 60 x 176
- Features: Rectangular, Rectangular Lot, Residential Lot
Details
- Parcel number: 2628000605800003003000
- Special conditions: Standard
Construction
Type & style
- Home type: SingleFamily
- Architectural style: Cape Cod
- Property subtype: Single Family Residence
Materials
- Cedar, Copper Plumbing
- Foundation: Block
- Roof: Asphalt
Condition
- Resale
- Year built: 1942
Utilities & green energy
- Electric: Circuit Breakers
- Sewer: Connected
- Water: Connected, Public
- Utilities for property: Cable Available, Sewer Connected, Water Connected
Community & neighborhood
Location
- Region: Rochester
Other
Other facts
- Listing terms: Cash,Conventional,FHA,VA Loan
Price history
| Date | Event | Price |
|---|---|---|
| 1/19/2024 | Sold | $175,000+3.6%$125/sqft |
Source: | ||
| 11/13/2023 | Pending sale | $168,900$120/sqft |
Source: | ||
| 10/31/2023 | Listed for sale | $168,900+9.5%$120/sqft |
Source: | ||
| 7/9/2021 | Sold | $154,260+14.4%$110/sqft |
Source: | ||
| 6/3/2021 | Pending sale | $134,900$96/sqft |
Source: | ||
Public tax history
| Year | Property taxes | Tax assessment |
|---|---|---|
| 2024 | -- | $138,600 |
| 2023 | -- | $138,600 -5.7% |
| 2022 | -- | $147,000 +48.5% |
Find assessor info on the county website
Neighborhood: 14616
Nearby schools
GreatSchools rating
- 5/10Longridge SchoolGrades: K-5Distance: 1.1 mi
- 3/10Olympia High SchoolGrades: 6-12Distance: 2 mi
Schools provided by the listing agent
- District: Greece
Source: NYSAMLSs. This data may not be complete. We recommend contacting the local school district to confirm school assignments for this home.
