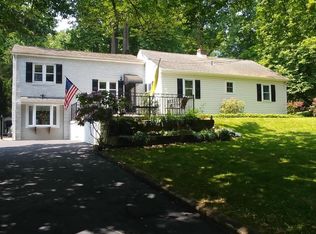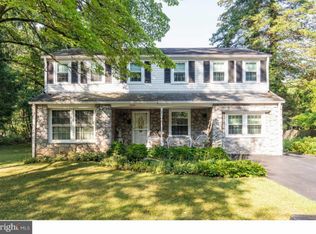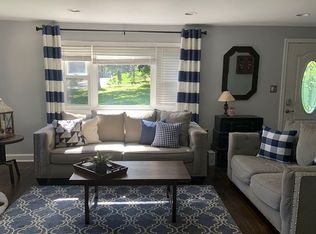Rarely offered - a great home on the prestigious North Avenue, sitting on over one acre of land! Enetr into a large hallway with a deep hall closet, followed by a very large living room with wood burning fire place. The living room leads to a large Florida room and exit to a huge rear patio, overlooking the tranquil deep rear yard surrounded by mature trees. The dining room opens to a fully updated kitchen with ceramic tiles floors, white shaker wood cabients, granite counter top, stainless steel appliances and subway tiles bevbacksplash. A fully updated powder room completes the first floor. Second floor offers an updated hall bathroom, 2 good sized bedrooms, a large office (can be converted back to a bedroom) and an additional room which could be used as a 4th bedroom. Full finished basement with fireplace and laundry and utility area. Recent improvements in the last years: remodeled kitchen, all new bathrooms, new shingle roofs and gutters, new storm doors, freshly painted, new custom window treatments, newer HVAC and water heater. The driveway was just recoated. It will be very hard to find a better home located so convenienetely withing walking distnace to the R3 train station and all the shops on Baltimore Pike and yet nesteled in a park like setting! NOT A DRIVE BY!!
This property is off market, which means it's not currently listed for sale or rent on Zillow. This may be different from what's available on other websites or public sources.



