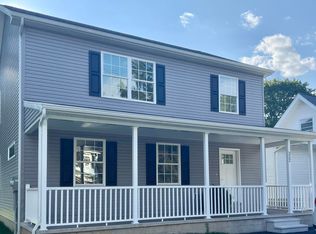Over 2800 Square feet , soaring ceilings 4 bedrooms, 3 bath, 17 X 18 kitchen with new cabinets, granite counter tops, large 1st floor laundry and pantry. 2 zone Heat Pump/Central Air. 210 Home Warranty provided by Seller. Call office to schedule your showing. 570-275-2121.
This property is off market, which means it's not currently listed for sale or rent on Zillow. This may be different from what's available on other websites or public sources.

