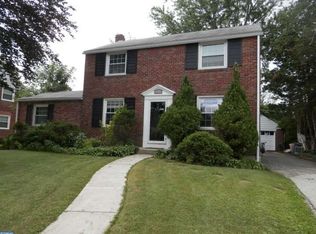Sold for $465,000
$465,000
310 Alliston Rd, Springfield, PA 19064
3beds
1,598sqft
Single Family Residence
Built in 1945
7,841 Square Feet Lot
$483,100 Zestimate®
$291/sqft
$2,546 Estimated rent
Home value
$483,100
$435,000 - $536,000
$2,546/mo
Zestimate® history
Loading...
Owner options
Explore your selling options
What's special
Available for the first time in 65 years, this lovingly maintained 3 bedroom, 2 bath brick colonial in the heart of Springfield is ready for its new owner. From the winding front walkway, enter the spacious living room with built-in shelves and coat closet, and continue to the formal dining room with chair rail and chandelier on your left. From here, step into the eat-in kitchen with KraftMaid cabinetry, gas cooking, dishwasher, built-in microwave and garbage disposal. Light and bright with windows on 2 walls, the kitchen boasts a picture window that overlooks the flat, roomy backyard. From the kitchen, descend to the partially-finished basement, storage and laundry areas, and lower-level shower bath. The kitchen also accesses the main-level family room addition, which exits to the backyard, dedicated driveway, and detached one-car garage. Enhancing the home for approximately 30 years, the family room offers a brick fireplace, ceramic tile floor and doorways to the kitchen and the living room. The original exposed brick wall compliments the family room, and windows on 3 sides bathe the room in natural light. The upstairs houses the primary bedroom with built-in shelves and two closets, plus 2 additional bedrooms, a hall bath and hallway linen closet. All 3 bedrooms have ceiling fans, and window shutters offer privacy while allowing for plenty of light. This home has new, 30-year roofs on the main house and garage with transferable warranties, and original hardwood floors run through both the main and second levels. Situated in a welcoming, family-friendly neighborhood, 310 Alliston is an easy stroll to Williams Park, the library and the community tennis courts on Powell Road. A one-year HSA Home Warranty is included with the sale. Listing agent is related to seller.
Zillow last checked: 8 hours ago
Listing updated: December 22, 2025 at 05:10pm
Listed by:
Susan Ellis 610-203-7333,
BHHS Fox & Roach-Rosemont,
Listing Team: The Pat O'donnell Team, Co-Listing Team: The Pat O'donnell Team,Co-Listing Agent: Patricia D O'donnell 610-613-9488,
BHHS Fox & Roach-Rosemont
Bought with:
Anthony DiGregorio, RS303417
Long & Foster Real Estate, Inc.
Source: Bright MLS,MLS#: PADE2083894
Facts & features
Interior
Bedrooms & bathrooms
- Bedrooms: 3
- Bathrooms: 2
- Full bathrooms: 2
Bonus room
- Level: Lower
Dining room
- Level: Main
Family room
- Level: Main
Kitchen
- Level: Main
Living room
- Level: Main
Heating
- Forced Air, Natural Gas
Cooling
- Central Air, Electric
Appliances
- Included: Microwave, Dishwasher, Disposal, Dryer, Freezer, Oven/Range - Gas, Refrigerator, Washer, Water Heater, Gas Water Heater
- Laundry: In Basement
Features
- Attic, Attic/House Fan, Built-in Features, Ceiling Fan(s), Eat-in Kitchen
- Flooring: Hardwood, Tile/Brick, Vinyl, Wood
- Windows: Casement, Double Pane Windows
- Basement: Full,Partially Finished
- Number of fireplaces: 1
- Fireplace features: Wood Burning
Interior area
- Total structure area: 1,598
- Total interior livable area: 1,598 sqft
- Finished area above ground: 1,598
- Finished area below ground: 0
Property
Parking
- Total spaces: 4
- Parking features: Garage Faces Front, Garage Door Opener, Asphalt, Detached, Driveway, On Street
- Garage spaces: 1
- Uncovered spaces: 3
Accessibility
- Accessibility features: None
Features
- Levels: Two
- Stories: 2
- Exterior features: Lighting, Chimney Cap(s), Sidewalks, Street Lights
- Pool features: None
Lot
- Size: 7,841 sqft
- Dimensions: 63.00 x 110.00
Details
- Additional structures: Above Grade, Below Grade
- Parcel number: 42000006300
- Zoning: RESIDENTIAL
- Special conditions: Standard
Construction
Type & style
- Home type: SingleFamily
- Architectural style: Colonial
- Property subtype: Single Family Residence
Materials
- Brick
- Foundation: Concrete Perimeter
- Roof: Asphalt
Condition
- Good,Very Good
- New construction: No
- Year built: 1945
Utilities & green energy
- Electric: 100 Amp Service
- Sewer: Public Sewer
- Water: Public
Community & neighborhood
Location
- Region: Springfield
- Subdivision: None Available
- Municipality: SPRINGFIELD TWP
Other
Other facts
- Listing agreement: Exclusive Agency
- Listing terms: Cash,Conventional
- Ownership: Fee Simple
- Road surface type: Black Top
Price history
| Date | Event | Price |
|---|---|---|
| 3/18/2025 | Sold | $465,000+3.6%$291/sqft |
Source: | ||
| 3/14/2025 | Pending sale | $449,000$281/sqft |
Source: | ||
| 2/24/2025 | Contingent | $449,000$281/sqft |
Source: | ||
| 2/21/2025 | Listed for sale | $449,000$281/sqft |
Source: | ||
Public tax history
| Year | Property taxes | Tax assessment |
|---|---|---|
| 2025 | $8,200 +4.4% | $279,530 |
| 2024 | $7,857 +3.9% | $279,530 |
| 2023 | $7,565 +2.2% | $279,530 |
Find assessor info on the county website
Neighborhood: 19064
Nearby schools
GreatSchools rating
- 7/10Scenic Hills El SchoolGrades: 2-5Distance: 0.8 mi
- 6/10Richardson Middle SchoolGrades: 6-8Distance: 0.8 mi
- 10/10Springfield High SchoolGrades: 9-12Distance: 0.5 mi
Schools provided by the listing agent
- Elementary: Scenic Hill
- Middle: Richardson
- High: Springfield
- District: Springfield
Source: Bright MLS. This data may not be complete. We recommend contacting the local school district to confirm school assignments for this home.
Get a cash offer in 3 minutes
Find out how much your home could sell for in as little as 3 minutes with a no-obligation cash offer.
Estimated market value$483,100
Get a cash offer in 3 minutes
Find out how much your home could sell for in as little as 3 minutes with a no-obligation cash offer.
Estimated market value
$483,100
