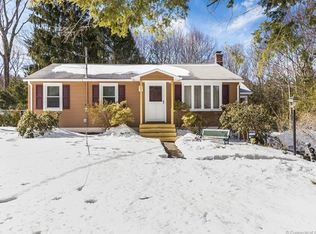GORGEOUS TURN KEY HOME ON A 2+ ACRE PRIVATE LOT- KIT,DR & LR HAVE AN OPEN FLOOR PLAN WITH CATHEDRAL CEILINGS- 3 BDRMS- 2 BATHS- HUGE FIN FR IN LL- NEWER HDWD FLOORS, CENTRAL AC UNIT, STAINLESS STEEL APPLS, LIGHTS, WELL PUMP & HOLDING TANK- NEWLY PAINTED INTERIOR- 2 ZONE PROPANE HEAT
This property is off market, which means it's not currently listed for sale or rent on Zillow. This may be different from what's available on other websites or public sources.

