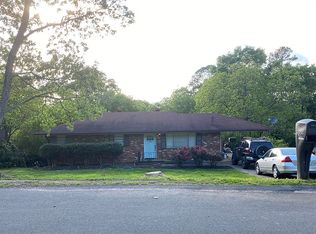Closed
$195,000
310 Alfred Ave SE, Rome, GA 30161
3beds
1,872sqft
Single Family Residence
Built in 1951
0.3 Acres Lot
$214,900 Zestimate®
$104/sqft
$1,796 Estimated rent
Home value
$214,900
$202,000 - $228,000
$1,796/mo
Zestimate® history
Loading...
Owner options
Explore your selling options
What's special
Take a look at this great home in the Rosemont Park subdivision! This three bedroom home offers plenty of space and has a layout that will be great for holiday gatherings. The kitchen and dining room combo, spacious bedrooms, large fenced-in yard, and extra storage room off of the carport are just the beginning of what this home has to offer. Looking for more space to have your own office or an extra playroom? There is also a finished basement that offers a large bonus room and more space to make your own! A second bathroom could easily be added in the basement area. New kitchen countertops, LVP flooring, some new appliances, and some bathroom upgrades have all recently been completed. This home has easy access to shopping, dining, and Highway 411 and Highway 27. The only thing that this home is missing is you! Schedule a showing today!
Zillow last checked: 8 hours ago
Listing updated: October 20, 2023 at 05:01am
Listed by:
Sandy Archie 706-622-1252,
Maximum One Community Realty
Bought with:
Valerie B Stepp, 402665
Elite Group Georgia
Source: GAMLS,MLS#: 10201297
Facts & features
Interior
Bedrooms & bathrooms
- Bedrooms: 3
- Bathrooms: 1
- Full bathrooms: 1
Kitchen
- Features: Breakfast Area
Heating
- Central
Cooling
- Ceiling Fan(s), Central Air
Appliances
- Included: Dishwasher, Gas Water Heater, Oven/Range (Combo), Refrigerator
- Laundry: In Basement
Features
- Master On Main Level
- Flooring: Hardwood, Laminate
- Basement: Daylight,Exterior Entry,Finished,Interior Entry
- Has fireplace: No
- Common walls with other units/homes: No Common Walls
Interior area
- Total structure area: 1,872
- Total interior livable area: 1,872 sqft
- Finished area above ground: 1,296
- Finished area below ground: 576
Property
Parking
- Total spaces: 1
- Parking features: Carport
- Has carport: Yes
Features
- Levels: One
- Stories: 1
- Patio & porch: Porch
- Fencing: Chain Link
- Has view: Yes
- View description: City
- Body of water: None
Lot
- Size: 0.30 Acres
- Features: Sloped
Details
- Parcel number: J15Y 442
Construction
Type & style
- Home type: SingleFamily
- Architectural style: Brick 4 Side,Ranch
- Property subtype: Single Family Residence
Materials
- Brick
- Foundation: Block
- Roof: Composition
Condition
- Resale
- New construction: No
- Year built: 1951
Utilities & green energy
- Sewer: Public Sewer
- Water: Public
- Utilities for property: Cable Available, Electricity Available, Natural Gas Available, Sewer Available, Water Available
Community & neighborhood
Security
- Security features: Carbon Monoxide Detector(s), Smoke Detector(s)
Community
- Community features: None
Location
- Region: Rome
- Subdivision: Rosemont Park
HOA & financial
HOA
- Has HOA: No
- Services included: None
Other
Other facts
- Listing agreement: Exclusive Right To Sell
Price history
| Date | Event | Price |
|---|---|---|
| 10/20/2023 | Listed for sale | $197,000+1%$105/sqft |
Source: | ||
| 10/19/2023 | Sold | $195,000-1%$104/sqft |
Source: | ||
| 10/13/2023 | Pending sale | $197,000$105/sqft |
Source: | ||
| 9/13/2023 | Contingent | $197,000$105/sqft |
Source: | ||
| 9/9/2023 | Listed for sale | $197,000+79.3%$105/sqft |
Source: | ||
Public tax history
| Year | Property taxes | Tax assessment |
|---|---|---|
| 2024 | $1,760 -2.3% | $62,961 +3.1% |
| 2023 | $1,801 +33.2% | $61,053 +29.8% |
| 2022 | $1,352 +5.5% | $47,024 +15.2% |
Find assessor info on the county website
Neighborhood: 30161
Nearby schools
GreatSchools rating
- NAPepperell Primary SchoolGrades: PK-1Distance: 2.1 mi
- 6/10Pepperell High SchoolGrades: 8-12Distance: 2.2 mi
- 5/10Pepperell Elementary SchoolGrades: 2-4Distance: 2.9 mi
Schools provided by the listing agent
- Elementary: Pepperell Primary/Elementary
- Middle: Pepperell
- High: Pepperell
Source: GAMLS. This data may not be complete. We recommend contacting the local school district to confirm school assignments for this home.
Get pre-qualified for a loan
At Zillow Home Loans, we can pre-qualify you in as little as 5 minutes with no impact to your credit score.An equal housing lender. NMLS #10287.
