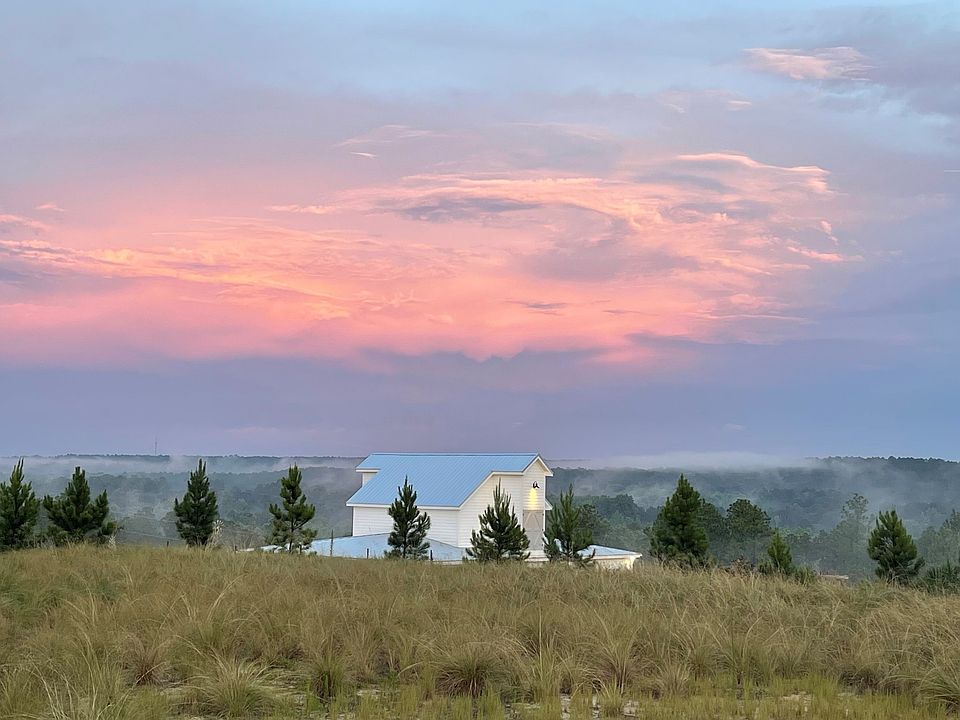Experience the luxury of living in Bluefield—the only community in Lexington with a lazy river! The two-story Turner is a six-bedroom, four-and-one-half-bathroom home. Off of the entry foyer, you will find a guest bedroom and a full bathroom. Your fur babies are sure to love the coveted pet pad option in this home! The kitchen and eat-in area open to the great room, and a separate powder room sits off to the side. The kitchen offers upgraded cabinets, stainless steel appliances, and a large pantry. Luxury vinyl plank flooring flows throughout the common areas downstairs. Upstairs, the primary bedroom suite features a spacious walk-in closet, dual vanities, a generously sized shower, and a water closet. The remaining bedrooms are all upstairs, where there is also a loft space and two secondary bathrooms, one of which is a Jack-and-Jill! All bedrooms feature roomy closets, and a laundry room is located upstairs for added convenience. The backyard is accented by a covered porch with a ceiling fan, perfect for enjoying those cool Carolina evenings. Call for more information! Disclaimer: CMLS has not reviewed and, therefore, does not endorse vendors who may appear in listings.
New construction
$388,068
310 Aldergate Dr, Lexington, SC 29073
6beds
3,033sqft
Single Family Residence
Built in 2024
6,534 sqft lot
$-- Zestimate®
$128/sqft
$38/mo HOA
What's special
Lazy riverLoft spaceGuest bedroomLarge pantryStainless steel appliancesRemaining bedroomsPrimary bedroom suite
- 43 days
- on Zillow |
- 253 |
- 24 |
Zillow last checked: 7 hours ago
Listing updated: May 15, 2025 at 01:54pm
Listed by:
Allison Page,
Mungo Homes Properties LLC
Source: Consolidated MLS,MLS#: 605711
Travel times
Schedule tour
Select your preferred tour type — either in-person or real-time video tour — then discuss available options with the builder representative you're connected with.
Select a date
Facts & features
Interior
Bedrooms & bathrooms
- Bedrooms: 6
- Bathrooms: 5
- Full bathrooms: 4
- 1/2 bathrooms: 1
- Partial bathrooms: 1
- Main level bathrooms: 2
Primary bedroom
- Level: Second
Bedroom 2
- Level: Second
Bedroom 3
- Level: Second
Bedroom 4
- Level: Second
Bedroom 5
- Level: Second
Dining room
- Level: Main
Heating
- Gas 1st Lvl, Heat Pump 2nd Lvl
Cooling
- Heat Pump 1st Lvl, Heat Pump 2nd Lvl
Features
- Has basement: No
- Number of fireplaces: 1
- Fireplace features: Gas Log-Natural
Interior area
- Total structure area: 3,033
- Total interior livable area: 3,033 sqft
Video & virtual tour
Property
Parking
- Total spaces: 2
- Parking features: Garage - Attached
- Attached garage spaces: 2
Features
- Stories: 2
Lot
- Size: 6,534 sqft
Details
- Parcel number: 00761301475
Construction
Type & style
- Home type: SingleFamily
- Architectural style: Traditional
- Property subtype: Single Family Residence
Materials
- Stone, Vinyl
- Foundation: Slab
Condition
- New Construction
- New construction: Yes
- Year built: 2024
Details
- Builder name: Mungo Homes
Utilities & green energy
- Sewer: Public Sewer
- Water: Public
Community & HOA
Community
- Subdivision: Bluefield
HOA
- Has HOA: Yes
- HOA fee: $450 annually
Location
- Region: Lexington
Financial & listing details
- Price per square foot: $128/sqft
- Date on market: 4/4/2025
- Listing agreement: Exclusive Right To Sell
- Road surface type: Paved
About the community
Enjoy small-town living in the Lexington countryside with easy access to Interstates, shopping, dining, and more! New homes in Bluefield range from 1,400 to more than 4,100 square feet, up to six bedrooms, and include plans featuring a downstairs primary bedroom. Most plans include a designated home office, flex or bonus room, or extra bedroom. You will love relaxed, affordable living with resort-style community amenities that include a pool, cabana, lazy river, playground, and dog park. Children attend excellent Lexington One schools!
Source: Mungo Homes, Inc

