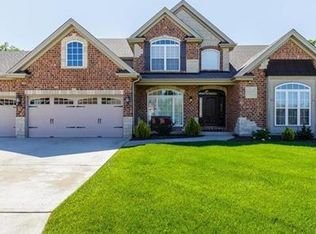Robert D Scott Sr. 314-226-4531,
StoneCastle Realtors,
Linda J Scott 314-226-4531,
StoneCastle Realtors
310 Addyston Pointe, Saint Peters, MO 63376
Home value
$578,100
$549,000 - $607,000
$3,119/mo
Loading...
Owner options
Explore your selling options
What's special
Zillow last checked: 8 hours ago
Listing updated: April 28, 2025 at 05:30pm
Robert D Scott Sr. 314-226-4531,
StoneCastle Realtors,
Linda J Scott 314-226-4531,
StoneCastle Realtors
Dawn S Meyer, 1999127807
Fine Homes by Dawn LLC
Facts & features
Interior
Bedrooms & bathrooms
- Bedrooms: 3
- Bathrooms: 4
- Full bathrooms: 2
- 1/2 bathrooms: 2
- Main level bathrooms: 3
- Main level bedrooms: 3
Primary bedroom
- Features: Floor Covering: Carpeting, Wall Covering: Some
- Level: Main
- Area: 272
- Dimensions: 17x16
Bedroom
- Features: Floor Covering: Carpeting, Wall Covering: Some
- Level: Main
- Area: 156
- Dimensions: 13x12
Bedroom
- Features: Floor Covering: Carpeting, Wall Covering: Some
- Level: Main
- Area: 144
- Dimensions: 12x12
Dining room
- Features: Floor Covering: Wood, Wall Covering: Some
- Level: Main
- Area: 180
- Dimensions: 15x12
Great room
- Features: Floor Covering: Carpeting, Wall Covering: None
- Level: Main
- Area: 396
- Dimensions: 22x18
Kitchen
- Features: Floor Covering: Ceramic Tile, Wall Covering: None
- Level: Main
- Area: 462
- Dimensions: 22x21
Laundry
- Features: Floor Covering: Ceramic Tile, Wall Covering: None
- Level: Main
- Area: 72
- Dimensions: 12x6
Living room
- Features: Floor Covering: Wood, Wall Covering: Some
- Level: Main
- Area: 208
- Dimensions: 16x13
Sunroom
- Features: Floor Covering: Carpeting, Wall Covering: None
- Level: Main
- Area: 308
- Dimensions: 22x14
Heating
- Natural Gas, Forced Air
Cooling
- Gas, Central Air
Appliances
- Included: Dishwasher, Disposal, Microwave, Gas Range, Gas Oven, Gas Water Heater, Humidifier
- Laundry: Main Level
Features
- Separate Dining, High Ceilings, Open Floorplan, Vaulted Ceiling(s), Walk-In Closet(s), Kitchen Island, Custom Cabinetry, Eat-in Kitchen, Walk-In Pantry, High Speed Internet, Double Vanity, Separate Shower, Entrance Foyer
- Flooring: Carpet, Hardwood
- Doors: Panel Door(s)
- Windows: Bay Window(s), Insulated Windows, Tilt-In Windows
- Basement: Walk-Out Access
- Number of fireplaces: 1
- Fireplace features: Great Room
Interior area
- Total structure area: 2,459
- Total interior livable area: 2,459 sqft
- Finished area above ground: 2,459
Property
Parking
- Total spaces: 2
- Parking features: Attached, Garage, Garage Door Opener
- Attached garage spaces: 2
Features
- Levels: One
- Patio & porch: Patio
Lot
- Size: 0.50 Acres
- Features: Cul-De-Sac
Details
- Parcel number: 20124A033000009.0000000
- Special conditions: Standard
Construction
Type & style
- Home type: SingleFamily
- Architectural style: Traditional,Ranch
- Property subtype: Single Family Residence
Materials
- Brick Veneer, Vinyl Siding
Condition
- Year built: 2005
Utilities & green energy
- Sewer: Public Sewer
- Water: Public
- Utilities for property: Natural Gas Available, Underground Utilities
Community & neighborhood
Security
- Security features: Security System Owned
Location
- Region: Saint Peters
- Subdivision: Addyston Parc
HOA & financial
HOA
- HOA fee: $300 annually
Other
Other facts
- Listing terms: Cash,Conventional,FHA,VA Loan
- Ownership: Private
- Road surface type: Concrete
Price history
| Date | Event | Price |
|---|---|---|
| 2/1/2023 | Sold | -- |
Source: | ||
| 1/12/2023 | Pending sale | $499,900$203/sqft |
Source: | ||
| 12/27/2022 | Price change | $499,900-4.8%$203/sqft |
Source: | ||
| 11/27/2022 | Price change | $525,000-4.5%$214/sqft |
Source: | ||
| 11/18/2022 | Listed for sale | $550,000$224/sqft |
Source: | ||
Public tax history
| Year | Property taxes | Tax assessment |
|---|---|---|
| 2024 | $6,182 +8.8% | $101,330 +8.9% |
| 2023 | $5,681 -0.2% | $93,082 +6.9% |
| 2022 | $5,694 | $87,079 |
Find assessor info on the county website
Neighborhood: 63376
Nearby schools
GreatSchools rating
- 7/10Progress South Elementary SchoolGrades: K-5Distance: 1.1 mi
- 8/10Ft. Zumwalt South Middle SchoolGrades: 6-8Distance: 1.2 mi
- 9/10Ft. Zumwalt South High SchoolGrades: 9-12Distance: 1.7 mi
Schools provided by the listing agent
- Elementary: Progress South Elem.
- Middle: Ft. Zumwalt South Middle
- High: Ft. Zumwalt South High
Source: MARIS. This data may not be complete. We recommend contacting the local school district to confirm school assignments for this home.
Get a cash offer in 3 minutes
Find out how much your home could sell for in as little as 3 minutes with a no-obligation cash offer.
$578,100
Get a cash offer in 3 minutes
Find out how much your home could sell for in as little as 3 minutes with a no-obligation cash offer.
$578,100
