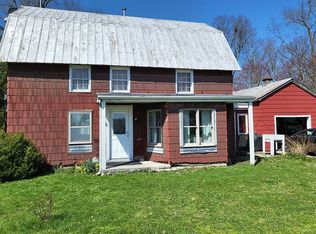If I didn't tell you, you would never expect this four bedroom ranch house in Risingsun, OH. This home is located on a dead end street and had a partially wooded lot. Though there is nothing behind you but a field, the yard is fenced and has two sheds and an additional 26 x 26 storage building. Inside there is lots of living space in the large living room, dining room and family room. Add this to the four bedrooms and there is not much more you could want. The original owner and builder put lots of extra thought into the amenities: Sandstone exterior on the front of the homes, decorative shutters, plaster coved ceiling throughout, sandstone fireplace with a wood mantle and slate hearth, 8'patio doors, custom lazy susan's in the kitchen and more.
This property is off market, which means it's not currently listed for sale or rent on Zillow. This may be different from what's available on other websites or public sources.
