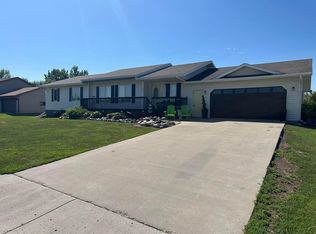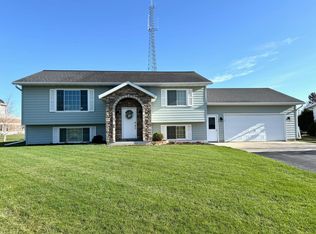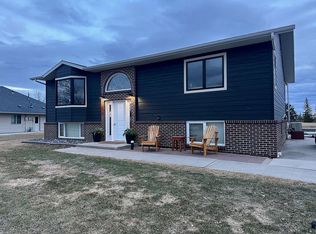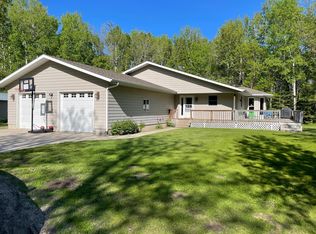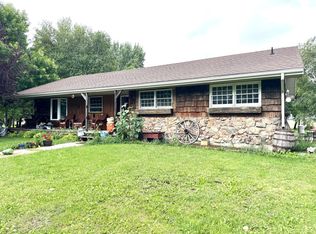Looking for a Deal? Big value priced at just over 100 per square foot in Roseau, this stunning family home offers the perfect blend of modern updates and spacious living, all on two expansive city lots. With a brand new roof ensuring peace of mind and low maintenance. Elegance meets functionality,
5 Luxurious Bathrooms: Including a spa-like primary ensuite with a custom tiled shower and tub, heated floors, and thoughtful designer touches for ultimate relaxation. Updated Gourmet Kitchen featuring sleek custom cabinets, high-end appliances, and ample counter space.
The large primary suite, comes complete with dual walk-in closets and a private deck overlooking your serene outdoor space. You'll also enjoy the beautifully landscaped outdoor retreat with stunning shrubbery, elegant paver work, and hook-ups and power prepped for a hot tub.
Attached Triple-Car Heated Garage: Perfect for vehicles, projects, and storage.
Give us a call to schedule a showing!
Active
$499,900
310 7th St SW, Roseau, MN 56751
5beds
4,663sqft
Est.:
Single Family Residence
Built in 2001
0.71 Acres Lot
$491,300 Zestimate®
$107/sqft
$-- HOA
What's special
Modern updatesAttached triple-car heated garageHeated floorsBeautifully landscaped outdoor retreatStunning shrubberySpacious livingDual walk-in closets
- 94 days |
- 272 |
- 6 |
Zillow last checked: 8 hours ago
Listing updated: September 10, 2025 at 09:17am
Listed by:
Robert Brellenthin 218-463-0007,
Tru North Realty
Source: NorthstarMLS as distributed by MLS GRID,MLS#: 6784795
Tour with a local agent
Facts & features
Interior
Bedrooms & bathrooms
- Bedrooms: 5
- Bathrooms: 5
- Full bathrooms: 3
- 1/4 bathrooms: 2
Rooms
- Room types: Living Room, Family Room, Kitchen, Dining Room, Bedroom 1, Bedroom 2, Bedroom 3, Bedroom 4, Bedroom 5, Bathroom, Laundry, Office, Patio, Deck, Porch, Walk In Closet
Bedroom 1
- Level: Upper
Bedroom 2
- Level: Upper
Bedroom 3
- Level: Upper
Bedroom 4
- Level: Upper
Bedroom 5
- Level: Upper
Bathroom
- Level: Main
Bathroom
- Level: Basement
Deck
- Level: Upper
Dining room
- Level: Main
Family room
- Level: Basement
Kitchen
- Level: Main
Laundry
- Level: Upper
Living room
- Level: Main
Office
- Level: Main
Patio
- Level: Main
Porch
- Level: Main
Walk in closet
- Level: Upper
Heating
- Boiler, Forced Air, Fireplace(s), Radiant Floor
Cooling
- Central Air
Appliances
- Included: Air-To-Air Exchanger, Cooktop, Dishwasher, Double Oven, Dryer, Microwave, Refrigerator, Stainless Steel Appliance(s), Wall Oven, Washer
Features
- Basement: Partial,Partially Finished,Walk-Out Access
- Number of fireplaces: 1
- Fireplace features: Gas
Interior area
- Total structure area: 4,663
- Total interior livable area: 4,663 sqft
- Finished area above ground: 3,903
- Finished area below ground: 760
Property
Parking
- Total spaces: 7
- Parking features: Attached, Concrete
- Attached garage spaces: 3
- Uncovered spaces: 4
- Details: Garage Dimensions (33x38)
Accessibility
- Accessibility features: None
Features
- Levels: Two
- Stories: 2
- Patio & porch: Front Porch, Patio
Lot
- Size: 0.71 Acres
- Dimensions: 238 x 130
Details
- Additional structures: Gazebo, Storage Shed
- Foundation area: 4663
- Parcel number: 540298601
- Zoning description: Residential-Single Family
Construction
Type & style
- Home type: SingleFamily
- Property subtype: Single Family Residence
Materials
- Fiber Board
- Roof: Asphalt
Condition
- Age of Property: 24
- New construction: No
- Year built: 2001
Utilities & green energy
- Electric: 200+ Amp Service
- Gas: Natural Gas
- Sewer: City Sewer/Connected
- Water: City Water/Connected
Community & HOA
Community
- Subdivision: Rd Add
HOA
- Has HOA: No
Location
- Region: Roseau
Financial & listing details
- Price per square foot: $107/sqft
- Tax assessed value: $461,700
- Annual tax amount: $7,028
- Date on market: 9/7/2025
- Cumulative days on market: 421 days
Estimated market value
$491,300
$467,000 - $516,000
$3,081/mo
Price history
Price history
| Date | Event | Price |
|---|---|---|
| 9/7/2025 | Listed for sale | $499,900-5.7%$107/sqft |
Source: | ||
| 7/15/2025 | Listing removed | $529,900$114/sqft |
Source: | ||
| 5/23/2025 | Price change | $529,900-7%$114/sqft |
Source: | ||
| 1/13/2025 | Listed for sale | $570,000$122/sqft |
Source: | ||
| 12/31/2024 | Listing removed | $570,000$122/sqft |
Source: | ||
Public tax history
Public tax history
| Year | Property taxes | Tax assessment |
|---|---|---|
| 2024 | $7,398 +15.8% | $461,700 -8.9% |
| 2023 | $6,390 +0.3% | $506,700 |
| 2022 | $6,368 +6% | -- |
Find assessor info on the county website
BuyAbility℠ payment
Est. payment
$3,017/mo
Principal & interest
$2455
Property taxes
$387
Home insurance
$175
Climate risks
Neighborhood: 56751
Nearby schools
GreatSchools rating
- 5/10Roseau Elementary SchoolGrades: PK-6Distance: 1 mi
- 5/10Roseau SecondaryGrades: 7-12Distance: 1 mi
- Loading
- Loading
