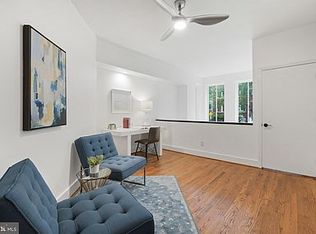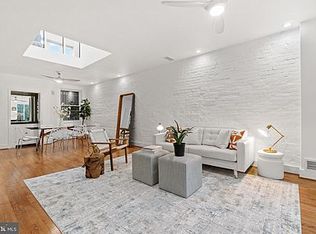Sold for $1,849,000 on 04/07/25
$1,849,000
310 7th St NE, Washington, DC 20002
5beds
2,789sqft
Townhouse
Built in 1900
1,548 Square Feet Lot
$1,840,700 Zestimate®
$663/sqft
$6,469 Estimated rent
Home value
$1,840,700
$1.75M - $1.93M
$6,469/mo
Zestimate® history
Loading...
Owner options
Explore your selling options
What's special
A true combination of historic charm and modern convenience in a home, nestled under the shadow of the Capitol yet sunny every day. This 20th Century Beaux Arts Residence is an example of a classic DC townhome, redone in 2018 from top to bottom by renowned DC developer Dilan, known for their attention to detail and luxury finishes, is available for only the second time. An historic home, originally built in 1900, features 5 bedrooms, five and a half bathrooms, with over 2,600 sqft on four levels. It features off-street parking with a slate backyard patio and new metal pergola. The main level is expansive with soaring ceilings and filled front to back with natural light. The gourmet kitchen has a breakfast bar with Calcutta Marble countertops, Viking appliances, and separate wine fridge. All three levels feature 9” European white oak hardwood floors. Two-zoned HVAC system. Note Hunter-Douglas automatic remote blinds on the Main level and Primary Bedroom. The second level has a huge Primary bedroom with a spa like bath. The bathroom has an elegant free-standing tub and separate shower with a double vanity, perfect for getting ready. Owners will appreciate the ample closet space throughout. Three additional large bedrooms have their own ensuite bathrooms which are finished in marble tile and topped with marble vanities. Lower-level features porcelain tile floor, custom wet bar and wine fridge, microwave, separate bedroom, and washer and dryer. Three doors down from the North East Library, one block from Stanton Park and steps to Lincoln Park, The Capitol, Union Station, and Eastern Market. Enjoy weekly farmer’s markets at the Historic Eastern Market or upscale dining along Barracks Row.
Zillow last checked: 8 hours ago
Listing updated: April 07, 2025 at 10:22pm
Listed by:
Phil Snedegar 202-714-7098,
Berkshire Hathaway HomeServices PenFed Realty,
Listing Team: Live Well In Dc
Bought with:
Andrew Glasow, sp98364388
Coldwell Banker Realty - Washington
Fred Saddler, 667384
Coldwell Banker Realty - Washington
Source: Bright MLS,MLS#: DCDC2186496
Facts & features
Interior
Bedrooms & bathrooms
- Bedrooms: 5
- Bathrooms: 6
- Full bathrooms: 5
- 1/2 bathrooms: 1
- Main level bathrooms: 1
Primary bedroom
- Features: Flooring - HardWood
- Level: Upper
Bedroom 3
- Features: Flooring - HardWood
- Level: Upper
Bedroom 4
- Features: Flooring - HardWood
- Level: Upper
Bedroom 5
- Level: Lower
Dining room
- Features: Flooring - HardWood
- Level: Main
Other
- Level: Lower
Kitchen
- Features: Flooring - HardWood
- Level: Main
Living room
- Features: Flooring - HardWood
- Level: Main
Heating
- Other, Natural Gas
Cooling
- Central Air, Electric
Appliances
- Included: Microwave, Oven/Range - Gas, Range Hood, Refrigerator, Six Burner Stove, Washer, Disposal, Water Heater, Washer/Dryer Stacked, Electric Water Heater
- Laundry: Hookup, In Basement, Main Level, Washer/Dryer Hookups Only
Features
- Kitchen - Gourmet, Combination Kitchen/Living, Dining Area, Breakfast Area, Primary Bath(s), Open Floorplan, High Ceilings
- Flooring: Hardwood
- Basement: Connecting Stairway,Rear Entrance
- Number of fireplaces: 3
Interior area
- Total structure area: 2,829
- Total interior livable area: 2,789 sqft
- Finished area above ground: 2,236
- Finished area below ground: 553
Property
Parking
- Total spaces: 2
- Parking features: Paved, Secured, Off Street
Accessibility
- Accessibility features: None
Features
- Levels: Four
- Stories: 4
- Patio & porch: Patio
- Pool features: None
- Fencing: Back Yard
Lot
- Size: 1,548 sqft
- Features: Urban Land-Sassafras-Chillum
Details
- Additional structures: Above Grade, Below Grade
- Parcel number: 0864//0061
- Zoning: 6
- Special conditions: Standard
Construction
Type & style
- Home type: Townhouse
- Architectural style: Federal
- Property subtype: Townhouse
Materials
- Brick
- Foundation: Block, Brick/Mortar
Condition
- New construction: No
- Year built: 1900
- Major remodel year: 2018
Details
- Builder name: Dilan Investments
Utilities & green energy
- Sewer: Public Sewer
- Water: Public
Community & neighborhood
Location
- Region: Washington
- Subdivision: Old City #1
Other
Other facts
- Listing agreement: Exclusive Right To Sell
- Listing terms: Conventional,Cash,VA Loan
- Ownership: Fee Simple
Price history
| Date | Event | Price |
|---|---|---|
| 4/7/2025 | Sold | $1,849,000$663/sqft |
Source: | ||
| 3/17/2025 | Pending sale | $1,849,000$663/sqft |
Source: | ||
| 3/11/2025 | Contingent | $1,849,000$663/sqft |
Source: | ||
| 2/25/2025 | Listed for sale | $1,849,000+12.1%$663/sqft |
Source: | ||
| 12/10/2018 | Sold | $1,649,999$592/sqft |
Source: Public Record | ||
Public tax history
| Year | Property taxes | Tax assessment |
|---|---|---|
| 2025 | $13,324 +0.6% | $1,657,380 +0.7% |
| 2024 | $13,250 +1.4% | $1,645,850 +1.5% |
| 2023 | $13,070 +5.3% | $1,621,700 +5.4% |
Find assessor info on the county website
Neighborhood: Capitol Hill
Nearby schools
GreatSchools rating
- 5/10Watkins Elementary SchoolGrades: 1-5Distance: 0.8 mi
- 7/10Stuart-Hobson Middle SchoolGrades: 6-8Distance: 0.3 mi
- 2/10Eastern High SchoolGrades: 9-12Distance: 0.9 mi
Schools provided by the listing agent
- District: District Of Columbia Public Schools
Source: Bright MLS. This data may not be complete. We recommend contacting the local school district to confirm school assignments for this home.

Get pre-qualified for a loan
At Zillow Home Loans, we can pre-qualify you in as little as 5 minutes with no impact to your credit score.An equal housing lender. NMLS #10287.
Sell for more on Zillow
Get a free Zillow Showcase℠ listing and you could sell for .
$1,840,700
2% more+ $36,814
With Zillow Showcase(estimated)
$1,877,514
