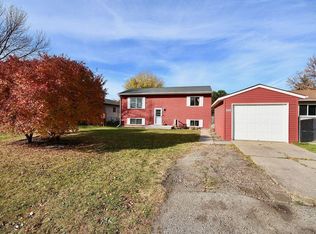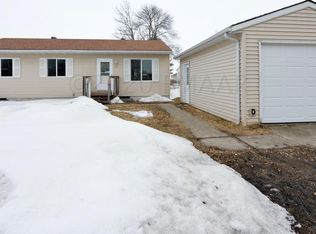Closed
Price Unknown
310 6th Ave, Mapleton, ND 58059
3beds
2,080sqft
Single Family Residence
Built in 1982
0.2 Square Feet Lot
$259,700 Zestimate®
$--/sqft
$1,883 Estimated rent
Home value
$259,700
$244,000 - $275,000
$1,883/mo
Zestimate® history
Loading...
Owner options
Explore your selling options
What's special
So fresh & so clean with a lot of new! New shingles, new siding, new gutters, new entry door & fresh paint throughout! A bright & comfortable living room seamlessly flows into your cozy dining area, creating an open, inviting atmosphere perfect for gathering or entertaining. Look out on your spacious fenced-in yard while enjoying family meals beside your all-white kitchen featuring ample counter space & storage. The main level offers three good-sized bedrooms plus a full bathroom. Downstairs you'll find a family room along with two flex rooms; use the bonus space as an office, playroom, crafting, or additional bedrooms with added egress. Ample storage space is available throughout the home, including a large basement utility/laundry room. Check out the large wood deck & fully fenced backyard, perfect for outdoor dining & activities. This well-maintained, clean, and cared-for home is ready for its new owner, so don't wait to make this adorable rambler your next home! Owner/Agent.
Zillow last checked: 8 hours ago
Listing updated: September 30, 2025 at 09:39pm
Listed by:
Michael S. Qualley 701-866-4203,
eXp Realty (219 WF),
Jeremy M Qualley 701-306-1823
Bought with:
Eric D. Christians
eXp Realty (219 WF)
Source: NorthstarMLS as distributed by MLS GRID,MLS#: 6540039
Facts & features
Interior
Bedrooms & bathrooms
- Bedrooms: 3
- Bathrooms: 2
- Full bathrooms: 1
- 3/4 bathrooms: 1
Bedroom 1
- Level: Main
Bedroom 2
- Level: Main
Bedroom 3
- Level: Main
Bathroom
- Level: Main
Bathroom
- Level: Basement
Bonus room
- Level: Basement
Deck
- Level: Main
Dining room
- Level: Main
Family room
- Level: Basement
Flex room
- Level: Basement
Kitchen
- Level: Main
Laundry
- Level: Basement
Living room
- Level: Main
Utility room
- Level: Basement
Heating
- Baseboard
Cooling
- Wall Unit(s)
Features
- Flooring: Carpet
- Basement: Concrete
- Has fireplace: No
Interior area
- Total structure area: 2,080
- Total interior livable area: 2,080 sqft
- Finished area above ground: 1,040
- Finished area below ground: 800
Property
Parking
- Total spaces: 1
- Parking features: Detached, Concrete
- Garage spaces: 1
- Details: Garage Dimensions (12 x 22)
Accessibility
- Accessibility features: None
Features
- Levels: One
- Stories: 1
- Patio & porch: Deck, Side Porch
- Fencing: Full
Lot
- Size: 0.20 sqft
- Dimensions: 63 x 140
Details
- Foundation area: 1040
- Parcel number: 18010013810110
- Zoning description: Residential-Single Family
Construction
Type & style
- Home type: SingleFamily
- Property subtype: Single Family Residence
Materials
- Vinyl Siding
- Roof: Age 8 Years or Less
Condition
- Age of Property: 43
- New construction: No
- Year built: 1982
Utilities & green energy
- Gas: Electric
- Sewer: City Sewer/Connected
- Water: City Water/Connected
Community & neighborhood
Location
- Region: Mapleton
HOA & financial
HOA
- Has HOA: No
Price history
| Date | Event | Price |
|---|---|---|
| 7/9/2024 | Sold | -- |
Source: | ||
| 6/3/2024 | Pending sale | $250,000$120/sqft |
Source: | ||
| 5/28/2024 | Listed for sale | $250,000+105.8%$120/sqft |
Source: | ||
| 3/1/2008 | Listing removed | $121,500$58/sqft |
Source: NCI | ||
| 2/1/2008 | Listed for sale | $121,500$58/sqft |
Source: NCI | ||
Public tax history
| Year | Property taxes | Tax assessment |
|---|---|---|
| 2024 | $3,093 +1.1% | $203,400 -0.6% |
| 2023 | $3,059 +14.3% | $204,600 +8.8% |
| 2022 | $2,675 +5.8% | $188,000 +10.6% |
Find assessor info on the county website
Neighborhood: 58059
Nearby schools
GreatSchools rating
- 5/10Mapleton Elementary SchoolGrades: PK-6Distance: 0.4 mi
- NARural Cass Spec Ed UnitGrades: Distance: 0.4 mi

