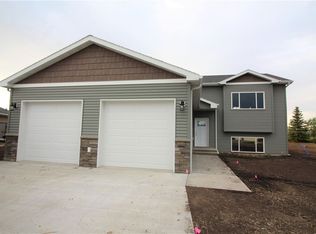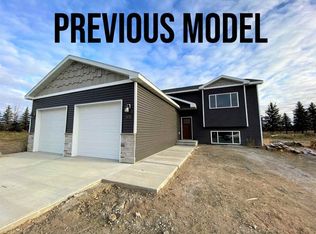Are you a fan of Joanna Gaines? If so, you will love this house as her style is evident! Situated at the end of a quiet cul-de-sac in Surrey, this ONE-LEVEL home has plenty of room for you to spread out. Immediately upon entering, you will love the open concept layout making entertaining & furniture placement easy. The modern gray colored laminate flooring blends the spaces together & your eye is immediately drawn to the sleek electric fireplace warming up the living room space. The kitchen features upgraded white maple shaker style cabinetry with slow close doors & drawers, trend-setting super sized gray island, under cabinet lighting, & modern Carrera inspired laminate countertops. The dining space is defined with rustic double BARN DOORS encasing the patio doors for privacy & aesthetic appeal as well as providing access to your 20x20 patio. Two large bedrooms are situated on the west wing of the home - both featuring ceiling fans & thoughtful electric/cable hookups for easy mounting of future wall TV's. The main bathroom is upgraded with glass subway tile surround, modern vanity, & even has a linen closet. Privately located on the east side of the home is the spacious master (16'10"x15') w/ walk-in-closet. The master bathroom has dual pedestal sinks, an extended countertop/cabinet area for extra storage & sleek tile shower w/ glass subway tiles. The garage is fully insulated & sheet rocked w/ floor drain & pre-wired for electric heat.
This property is off market, which means it's not currently listed for sale or rent on Zillow. This may be different from what's available on other websites or public sources.


