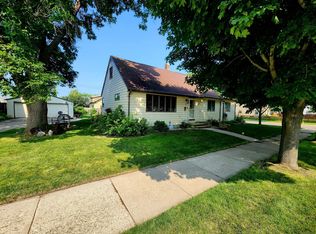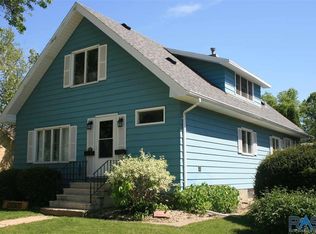New listing! More interior pictures coming soon! This home has some of the most beautiful original woodwork anywhere. Be ready to be amazed at the woodwork, hardwood floors, built-ins, window seats, fireplace and all it has to offer! If you are looking for a home with beautiful character, this may be it. Boasts 5 bedroom and 3 baths, 2 car garage, and privacy fenced back yard.
This property is off market, which means it's not currently listed for sale or rent on Zillow. This may be different from what's available on other websites or public sources.


