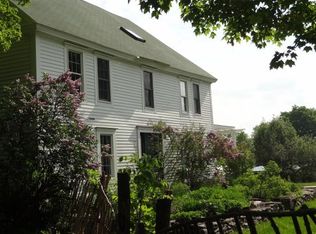Closed
Listed by:
Kevin Barnes,
William Raveis Real Estate Vermont Properties Off:802-228-8877
Bought with: William Raveis Real Estate Vermont Properties
$2,500,000
310 and 378 South Hill Road, Ludlow, VT 05149
5beds
5,131sqft
Single Family Residence
Built in 1990
16.5 Acres Lot
$2,287,300 Zestimate®
$487/sqft
$7,479 Estimated rent
Home value
$2,287,300
$1.92M - $2.74M
$7,479/mo
Zestimate® history
Loading...
Owner options
Explore your selling options
What's special
The most stunning property, with superior location and construction, is located on 16.5+/- acres, with a pond, and beautiful views of Okemo. This 5 bedroom 5 1/2 bath timber frame home is a true work of art. Country living at an elevated level. This home is all about flow. The large two-door, four-bay heated garage offers access to the house through a mudroom with a half bath. The custom alder wood front door opens to a spacious front foyer room which leads directly to a bonus room surrounded by windows, and floor to ceiling stone fireplace, and heated floors. This beautiful room also has an indoor Diamond Spa and a pool table. The chef's kitchen has gourmet Wolf/Subzero appliances and a large island with seating and storage. Hang out in the relaxing living room highlighted by a New England brick fireplace. Primary suite on the main level with exquisite slate stone tile work in the large bath. The two bedrooms upstairs in the main house share a bath and loft area. Below grade is a movie room for apre entertainment. The new addition features a large family room with ping pong, a fireplace, and a guest kitchen equipped with wolf appliances. Two additional bedrooms with bathrooms and a loft above round out this wing. Attention to detail and quality of construction will not go unnoticed. The separate Yankee barn offers extra space for hobbies and toys. V.A.S.T. access abuts the property for winter fun. Only 2 minutes to Ludlow. Taxes are based on current town assessment.
Zillow last checked: 8 hours ago
Listing updated: September 11, 2023 at 07:30am
Listed by:
Kevin Barnes,
William Raveis Real Estate Vermont Properties Off:802-228-8877
Bought with:
Kevin Barnes
William Raveis Real Estate Vermont Properties
Source: PrimeMLS,MLS#: 4969205
Facts & features
Interior
Bedrooms & bathrooms
- Bedrooms: 5
- Bathrooms: 6
- Full bathrooms: 2
- 3/4 bathrooms: 3
- 1/2 bathrooms: 1
Heating
- Propane, Oil, Hot Air, Radiant
Cooling
- None
Appliances
- Included: Dishwasher, Dryer, Microwave, Mini Fridge, Gas Range, Refrigerator, Washer, Water Heater off Boiler, Oil Water Heater, Tank Water Heater, Wine Cooler, Exhaust Fan
- Laundry: 2nd Floor Laundry
Features
- Bar, Dining Area, Kitchen Island, Kitchen/Dining, Primary BR w/ BA, Natural Light, Natural Woodwork, Vaulted Ceiling(s)
- Flooring: Carpet, Hardwood
- Windows: Blinds, Skylight(s)
- Basement: Bulkhead,Finished,Insulated,Interior Stairs,Interior Access,Interior Entry
- Has fireplace: Yes
- Fireplace features: Gas, Wood Burning, 3+ Fireplaces
- Furnished: Yes
Interior area
- Total structure area: 5,131
- Total interior livable area: 5,131 sqft
- Finished area above ground: 5,131
- Finished area below ground: 0
Property
Parking
- Total spaces: 6
- Parking features: Gravel, Auto Open, Direct Entry, Heated Garage, Driveway, Garage, Off Street, On Site, Parking Spaces 6+, Unpaved, Attached
- Garage spaces: 3
- Has uncovered spaces: Yes
Features
- Levels: Two,Multi-Level
- Stories: 2
- Patio & porch: Covered Porch
- Exterior features: Garden, Natural Shade
- Fencing: Full
- Has view: Yes
- View description: Mountain(s)
- Waterfront features: Pond
- Frontage length: Road frontage: 1635
Lot
- Size: 16.50 Acres
- Features: Corner Lot, Country Setting, Landscaped, Level, Ski Area, Trail/Near Trail, Views, Wooded, Near Golf Course, Near Shopping, Near Skiing, Near Snowmobile Trails, Rural
Details
- Additional structures: Barn(s)
- Zoning description: Residential
Construction
Type & style
- Home type: SingleFamily
- Architectural style: Contemporary
- Property subtype: Single Family Residence
Materials
- Wood Frame, Wood Siding
- Foundation: Poured Concrete
- Roof: Metal,Shingle,Standing Seam
Condition
- New construction: No
- Year built: 1990
Utilities & green energy
- Electric: Circuit Breakers
- Sewer: Private Sewer
- Utilities for property: Cable
Community & neighborhood
Security
- Security features: Carbon Monoxide Detector(s), Smoke Detector(s)
Location
- Region: Ludlow
Other
Other facts
- Road surface type: Paved
Price history
| Date | Event | Price |
|---|---|---|
| 9/8/2023 | Sold | $2,500,000$487/sqft |
Source: | ||
Public tax history
Tax history is unavailable.
Neighborhood: 05149
Nearby schools
GreatSchools rating
- 7/10Ludlow Elementary SchoolGrades: PK-6Distance: 1.1 mi
- 7/10Green Mountain Uhsd #35Grades: 7-12Distance: 10.5 mi
Schools provided by the listing agent
- Elementary: Ludlow Elementary School
- District: Two Rivers Supervisory Union
Source: PrimeMLS. This data may not be complete. We recommend contacting the local school district to confirm school assignments for this home.
