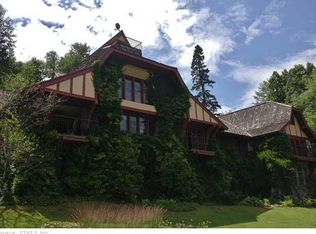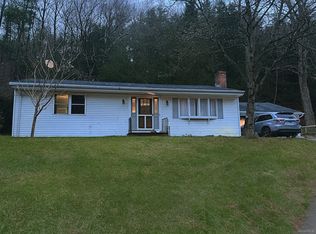"HILLSIDE" Alfredo Taylor's most spectacular home sited on over 43 acres. The "1909 Tudor Revival" was designed for Remington Arms Heiress Helen Hartley Jenkins and is sited on a lush hillside providing expansive views which evoke an ethereal solitude. The estate is approached by a long private drive through forest and fields passing a charming old barn and a two bedroom guest house with bath. It offers up to 6 spacious bedrooms and 5 1/2 baths, expansive enclosed porches, a country kitchen with pantry, a massive solarium and an orchestra balcony above the great hall that is currently used as a sitting area. The home is filled with period architecture and detailing affording a plethora of options for decorating. Sitting in a world of its own the estate offers lush gardens and grounds, room for horses and walking trails. There is a pool for refurbishing or replacement and room for tennis courts. There are endless possibilities for a variety of lifestyle choices.
This property is off market, which means it's not currently listed for sale or rent on Zillow. This may be different from what's available on other websites or public sources.

