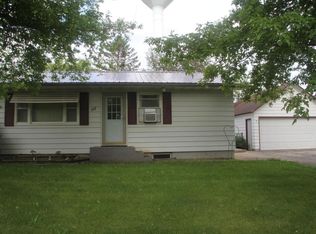Closed
$122,000
310 2nd St SE, Rothsay, MN 56579
3beds
1,926sqft
Single Family Residence
Built in 1974
10,454.4 Square Feet Lot
$187,400 Zestimate®
$63/sqft
$1,693 Estimated rent
Home value
$187,400
$169,000 - $206,000
$1,693/mo
Zestimate® history
Loading...
Owner options
Explore your selling options
What's special
Cap off your day relaxing on the deck of this delightful 3 bedroom, 2 bath rambler situated on a large corner lot in Rothsay. Enjoy main level living with open living spaces, a lovely eat-in kitchen with stainless steel appliances, informal dining room and a sun filled living room. The lower level family room provides extra space and entertaining options. An attached 2-stall garage and large yard complete this charming home. Don't miss out on this wonderful opportunity!
Zillow last checked: 8 hours ago
Listing updated: May 06, 2025 at 06:02pm
Listed by:
Joseph Henderson 701-403-3875,
Keller Williams Realty Professionals,
Ryan Hanson 218-205-7351
Bought with:
Joseph Henderson
Keller Williams Realty Professionals
Source: NorthstarMLS as distributed by MLS GRID,MLS#: 6360980
Facts & features
Interior
Bedrooms & bathrooms
- Bedrooms: 3
- Bathrooms: 2
- Full bathrooms: 1
- 1/2 bathrooms: 1
Bedroom 1
- Level: Main
- Area: 100.94 Square Feet
- Dimensions: 10.3x9.8
Bedroom 2
- Level: Main
- Area: 133.4 Square Feet
- Dimensions: 11.5x11.6
Bedroom 3
- Level: Lower
- Area: 150.8 Square Feet
- Dimensions: 11.6x13
Bathroom
- Level: Main
- Area: 25.37 Square Feet
- Dimensions: 5.9x4.3
Bathroom
- Level: Main
- Area: 52.53 Square Feet
- Dimensions: 10.3x5.1
Bathroom
- Level: Lower
- Area: 41.36 Square Feet
- Dimensions: 8.11x5.1
Dining room
- Level: Main
- Area: 105.49 Square Feet
- Dimensions: 13.7x7.7
Family room
- Level: Lower
- Area: 706.35 Square Feet
- Dimensions: 25.5x27.7
Kitchen
- Level: Main
- Area: 138.37 Square Feet
- Dimensions: 13.7x10.1
Laundry
- Level: Main
- Area: 51.85 Square Feet
- Dimensions: 8.5x6.10
Living room
- Level: Main
- Area: 291.81 Square Feet
- Dimensions: 21.3x13.7
Storage
- Level: Lower
- Area: 210 Square Feet
- Dimensions: 15x14
Heating
- Radiant
Cooling
- Window Unit(s)
Appliances
- Included: Dishwasher, Dryer, Electric Water Heater, Refrigerator, Washer, Water Softener Owned
Features
- Central Vacuum
- Basement: Block,Egress Window(s)
- Number of fireplaces: 1
Interior area
- Total structure area: 1,926
- Total interior livable area: 1,926 sqft
- Finished area above ground: 970
- Finished area below ground: 890
Property
Parking
- Total spaces: 2
- Parking features: Attached, Concrete, Garage Door Opener
- Attached garage spaces: 2
- Has uncovered spaces: Yes
Accessibility
- Accessibility features: None
Features
- Levels: One
- Stories: 1
- Patio & porch: Deck
Lot
- Size: 10,454 sqft
- Dimensions: 75 x 142
Details
- Foundation area: 1260
- Parcel number: 79000990055000
- Zoning description: Residential-Single Family
- Other equipment: Fuel Tank - Owned
Construction
Type & style
- Home type: SingleFamily
- Property subtype: Single Family Residence
Materials
- Fiber Board, Block
Condition
- Age of Property: 51
- New construction: No
- Year built: 1974
Utilities & green energy
- Electric: Circuit Breakers, 200+ Amp Service
- Gas: Electric
- Sewer: City Sewer/Connected
- Water: City Water/Connected
Community & neighborhood
Location
- Region: Rothsay
- Subdivision: Juvruds Add
HOA & financial
HOA
- Has HOA: No
Price history
| Date | Event | Price |
|---|---|---|
| 7/3/2023 | Sold | $122,000-9.6%$63/sqft |
Source: | ||
| 5/2/2023 | Pending sale | $134,900$70/sqft |
Source: | ||
| 4/28/2023 | Listed for sale | $134,900$70/sqft |
Source: | ||
Public tax history
| Year | Property taxes | Tax assessment |
|---|---|---|
| 2024 | $2,188 -7.1% | $145,800 +29.7% |
| 2023 | $2,354 +6% | $112,400 -3.8% |
| 2022 | $2,220 -5.4% | $116,900 |
Find assessor info on the county website
Neighborhood: 56579
Nearby schools
GreatSchools rating
- 6/10Rothsay Elementary SchoolGrades: PK-6Distance: 0.7 mi
- 6/10Rothsay SecondaryGrades: 7-12Distance: 0.7 mi

Get pre-qualified for a loan
At Zillow Home Loans, we can pre-qualify you in as little as 5 minutes with no impact to your credit score.An equal housing lender. NMLS #10287.
