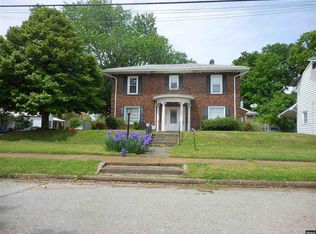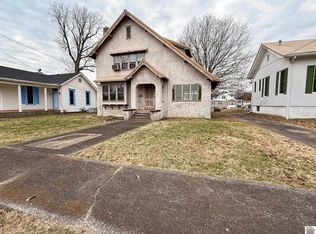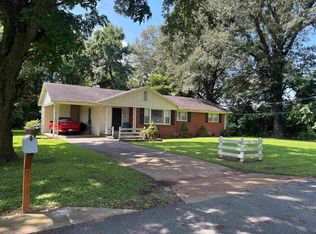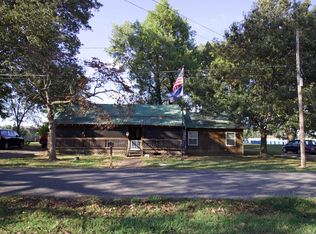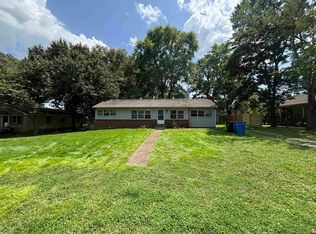Spacious 3 bedroom home with formal dining room, basement, extra closets, covered patio in rear and partially fenced backyard. Home has been renovated to include new plumbing, HVAC, Floors, paint and much more. Seller is motivated and willing to pay buyer's closing costs or buydown buyer's rate!
Under contract
$130,000
310 2nd St, Fulton, KY 42041
3beds
2,241sqft
Est.:
Single Family Residence
Built in 1970
6,534 Square Feet Lot
$156,400 Zestimate®
$58/sqft
$-- HOA
What's special
Extra closetsFormal dining roomNew plumbing
- 1486 days |
- 3 |
- 0 |
Zillow last checked: 8 hours ago
Listing updated: January 07, 2023 at 06:36pm
Listed by:
Heather Chase 615-499-8706,
Veterans Realty Services
Source: RASK,MLS#: RA20220353
Facts & features
Interior
Bedrooms & bathrooms
- Bedrooms: 3
- Bathrooms: 2
- Full bathrooms: 1
- Partial bathrooms: 1
- Main level bathrooms: 1
- Main level bedrooms: 1
Primary bedroom
- Level: Main
- Area: 400
- Dimensions: 20 x 20
Bedroom 2
- Level: Upper
- Area: 192
- Dimensions: 16 x 12
Bedroom 3
- Level: Upper
- Area: 192
- Dimensions: 16 x 12
Primary bathroom
- Level: Main
Bathroom
- Features: Tub/Shower Combo
Dining room
- Level: Main
- Area: 168
- Dimensions: 14 x 12
Kitchen
- Features: Eat-in Kitchen
- Level: Main
- Area: 180
- Dimensions: 15 x 12
Living room
- Level: Main
- Area: 288
- Dimensions: 12 x 24
Basement
- Area: 312
Heating
- Central, Electric
Cooling
- Central Air, Central Electric
Appliances
- Included: Range/Oven, Refrigerator, Electric Water Heater
- Laundry: Laundry Room
Features
- Walk-In Closet(s), Walls (Dry Wall), Formal Dining Room
- Flooring: Carpet, Laminate, Tile
- Doors: Storm Door(s)
- Windows: Blinds
- Basement: Partial,Unfinished,Interior Entry
- Has fireplace: Yes
- Fireplace features: Wood Burning
Interior area
- Total structure area: 2,241
- Total interior livable area: 2,241 sqft
Property
Parking
- Parking features: Other
- Has uncovered spaces: Yes
Accessibility
- Accessibility features: None
Features
- Levels: Two
- Patio & porch: Covered Patio
- Exterior features: Balcony
- Fencing: Back Yard,Chain Link,Partial
- Body of water: None
Lot
- Size: 6,534 Square Feet
- Dimensions: 58.1X122.5X59.5X122.5
- Features: City Lot
Details
- Parcel number: 94559
Construction
Type & style
- Home type: SingleFamily
- Architectural style: Colonial
- Property subtype: Single Family Residence
Materials
- Vinyl Siding
- Foundation: Brick/Mortar
- Roof: Shingle
Condition
- New Construction
- New construction: No
- Year built: 1970
Utilities & green energy
- Sewer: City
- Water: City
- Utilities for property: Cable Available, Electricity Available, Sewer Available
Community & HOA
Community
- Security: Smoke Detector(s)
- Subdivision: None
HOA
- Amenities included: None
Location
- Region: Fulton
Financial & listing details
- Price per square foot: $58/sqft
- Price range: $130K - $130K
- Date on market: 11/15/2021
Estimated market value
$156,400
$138,000 - $175,000
$1,395/mo
Price history
Price history
| Date | Event | Price |
|---|---|---|
| 12/22/2022 | Pending sale | $130,000$58/sqft |
Source: | ||
| 9/1/2022 | Listed for sale | $130,000$58/sqft |
Source: | ||
| 8/20/2022 | Listing removed | -- |
Source: | ||
| 6/9/2022 | Listed for sale | $130,000$58/sqft |
Source: | ||
| 6/1/2022 | Listing removed | -- |
Source: | ||
Public tax history
Public tax history
Tax history is unavailable.BuyAbility℠ payment
Est. payment
$781/mo
Principal & interest
$657
Property taxes
$78
Home insurance
$46
Climate risks
Neighborhood: 42041
Nearby schools
GreatSchools rating
- 4/10Fulton Independent SchoolGrades: PK-12Distance: 0.6 mi
- Loading
